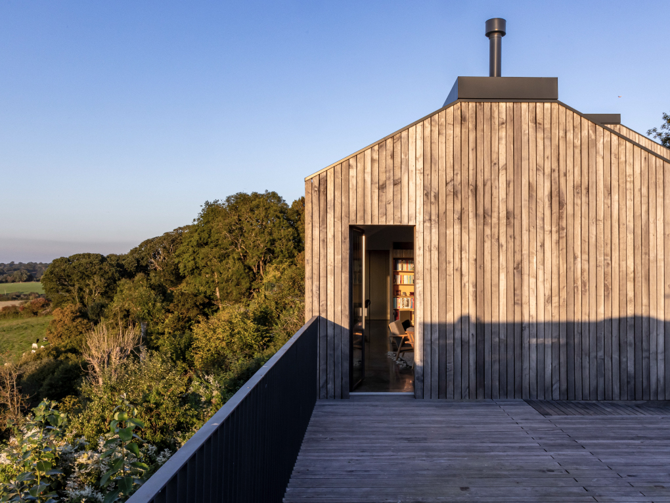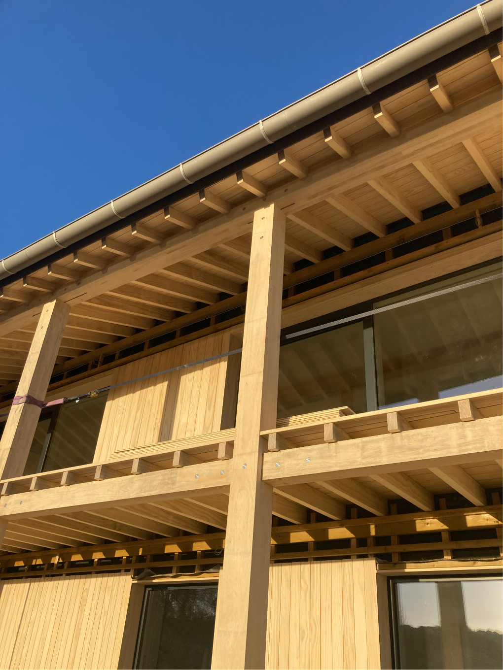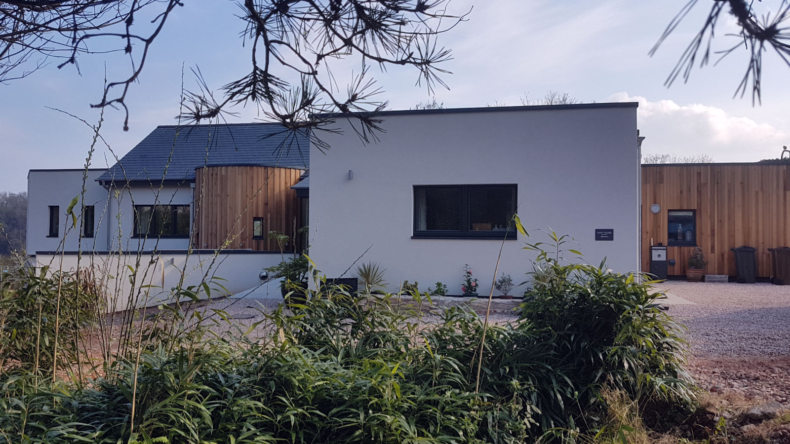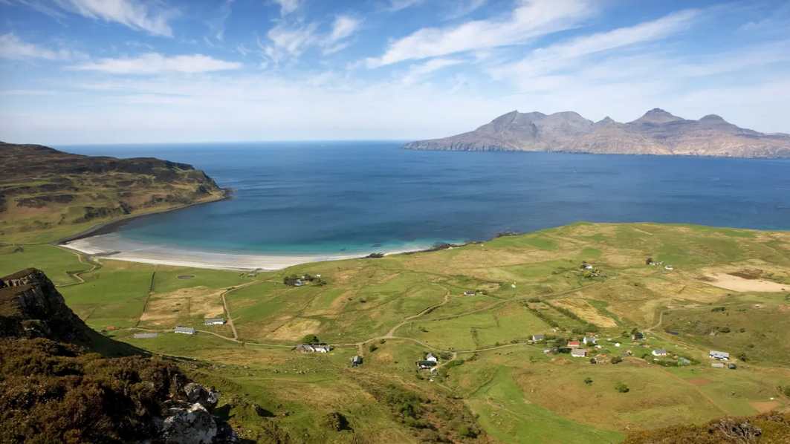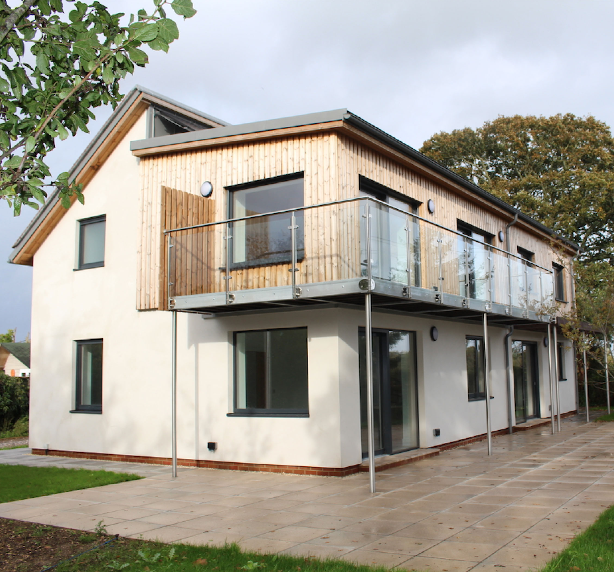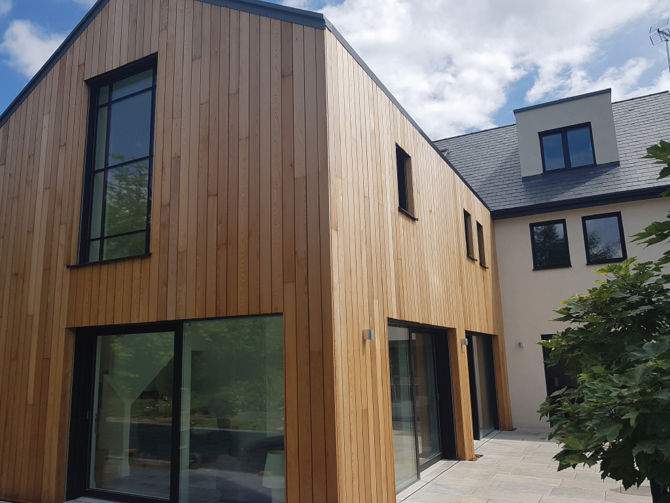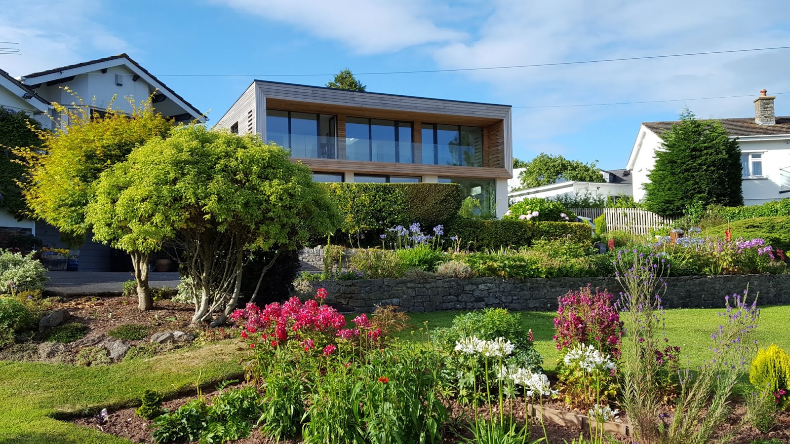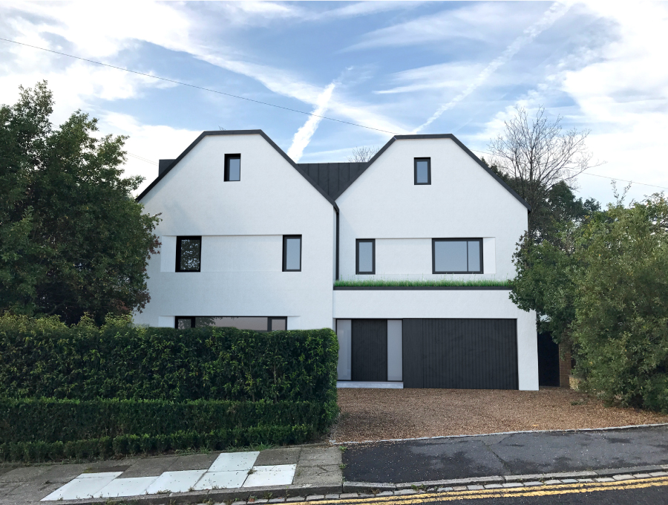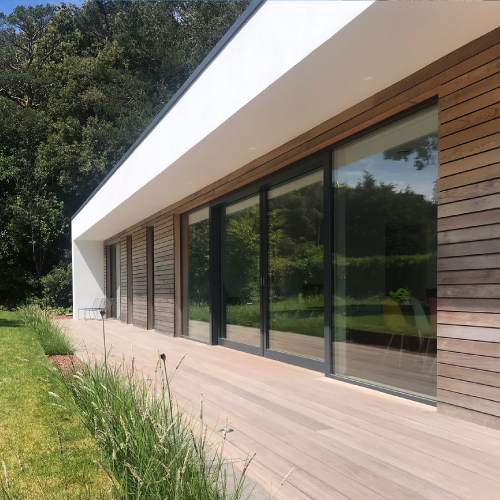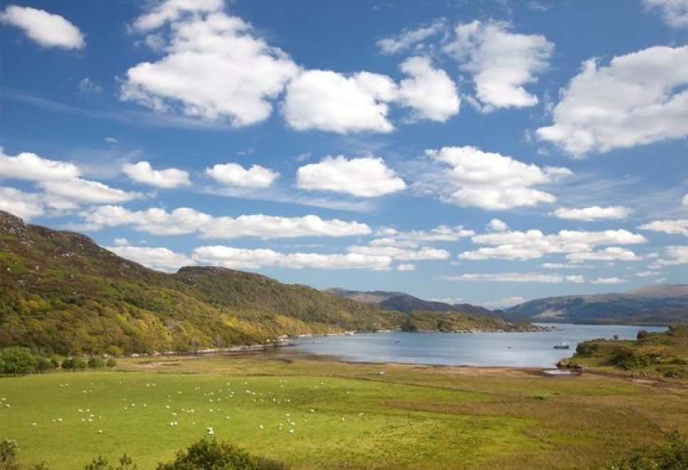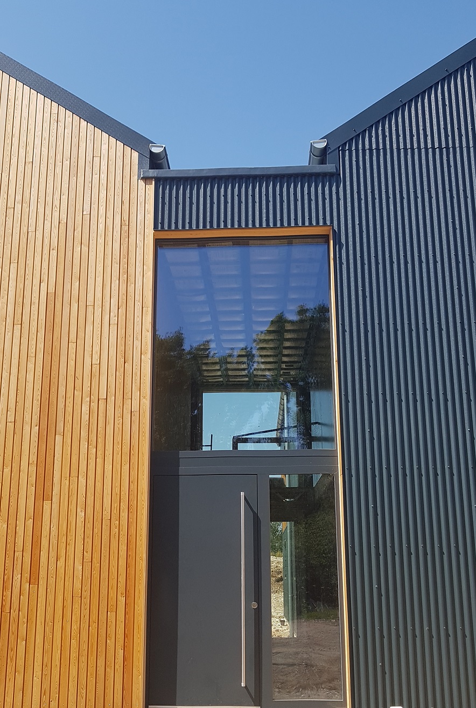Projects
A selection of PH15 projects showing how versatile the PH15 system is in transforming different designs and project types into low carbon and Passivhaus reality. PH15 optimises energy efficiency, uses low embodied carbon materials and ensures a robust approach in a changing climate.
PH15 accurately predicts energy use, overheating percentage and embodied carbon (from 2020) – the headline figures are shown below for a variety of PH15 projects. True sustainability is built on reliable energy modelling, PH15 makes use of the PHPP software, which is proven to be accurate.







