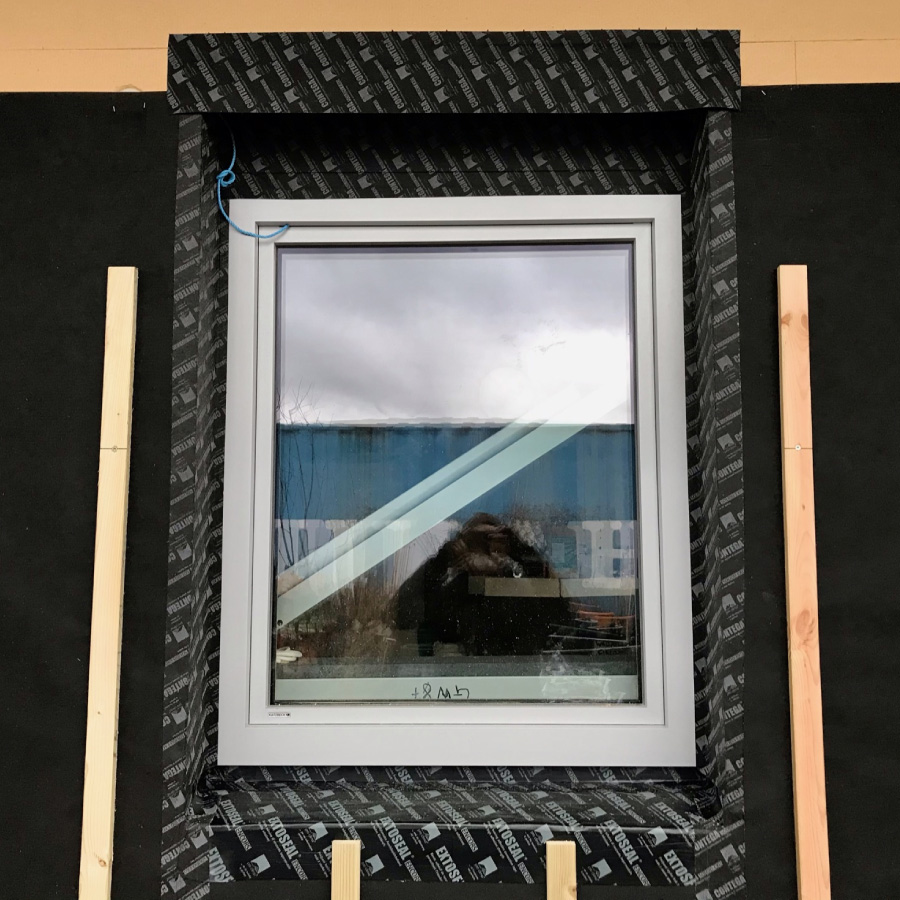Oakfield Farm, Kent


New dwelling created under Part Q planning legistlation which means part of the original barn has to be retained. The new insulated slab was built off the original slab and the concrete support posts retained – these now sit just outside the envelope.
The design intension was to achieve passivhaus premium but the local grid could not support the required pv. It did comfortably meet the passivhaus plus standard and with the inclusion of battery storage means the owners are net exporters of electricity – see News September 2024
Passivhaus and Carbon/Energy statistics:
TFA: 144 m².
Building Form Factor: 3.0 with average wall and roof U-value 0.10 W/m²K, floor 0.11 W/m²K, and average installed whole window/door U values 0.92 W/m²K.
Overheating percentage: <2%.
Heating Demand: 12.9 kWh/m².yr.
Heating load: 8.9 W/m².
AC/hr @ 50 Pa: 0.07 (exceptional for this size building)
Generation: 12 kW photovoltaic array.
Embodied Carbon PH15 System inc foundations: A1-A4 44.2 tonnes
Meets RIBA 2030 target for Operational Energy and Embodied Carbon.
Construction by: Self-build
Completed: Spring 2022








Other projects
Back to projects >









