Replacement dwelling , Stoke Gabriel, Devon
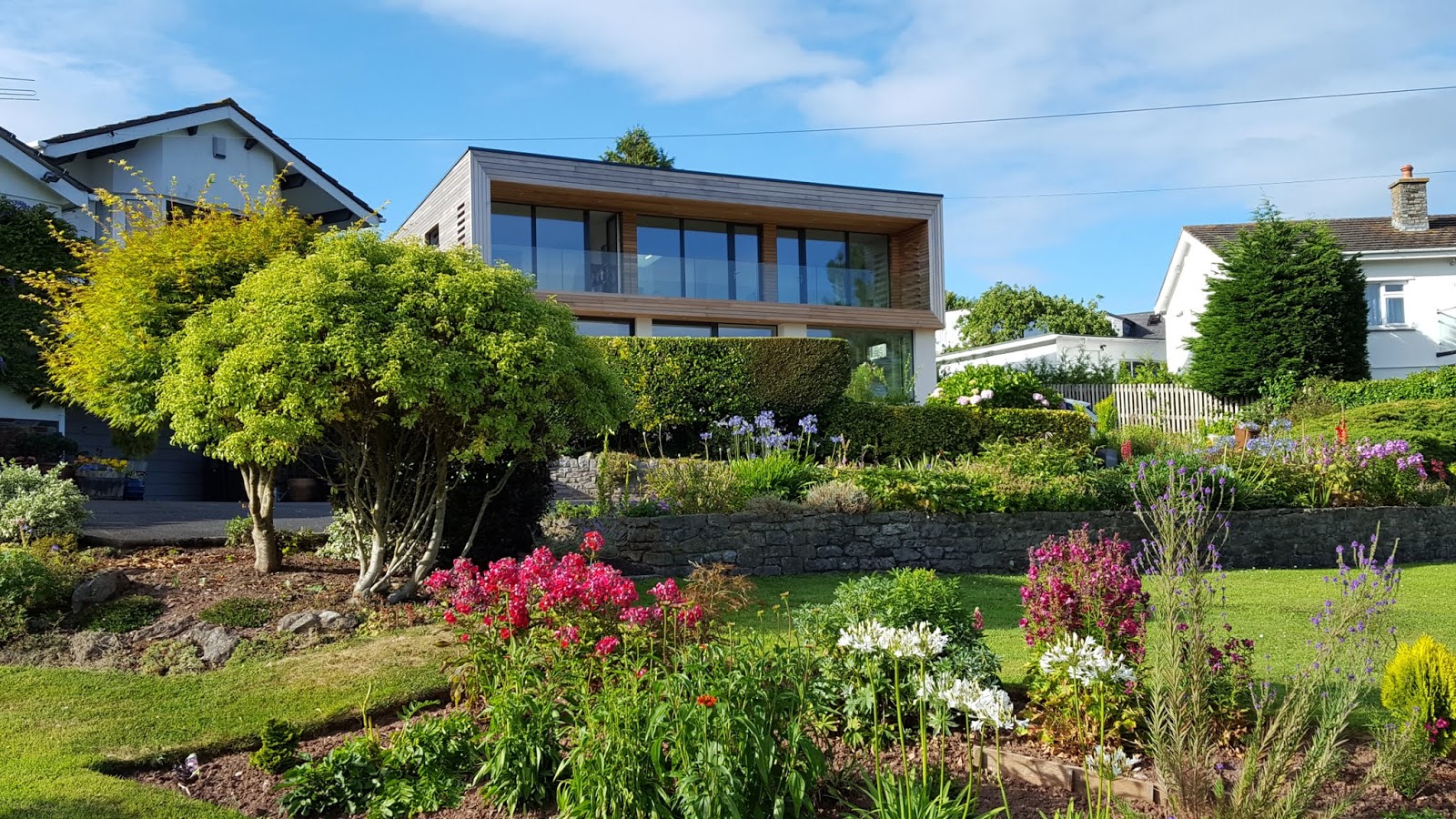
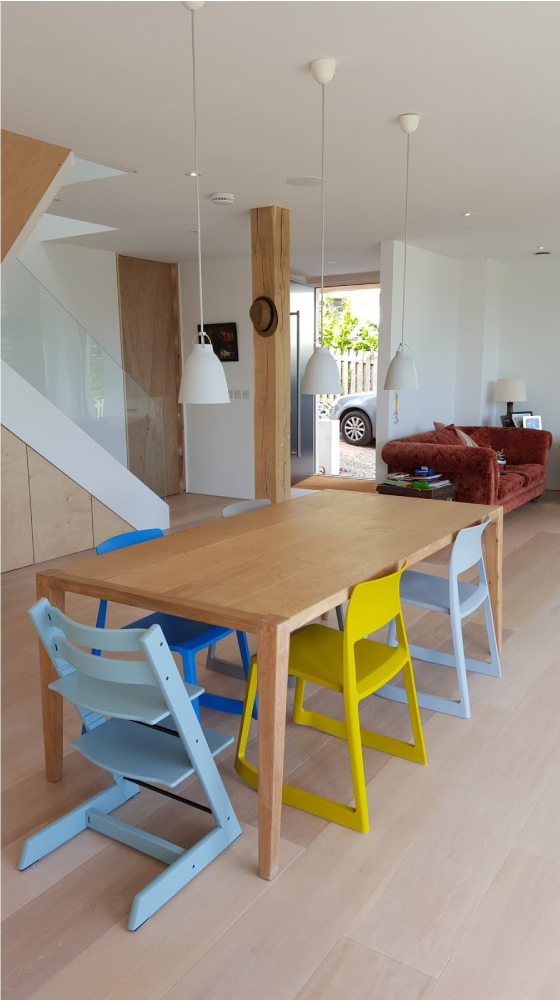
Bespoke new build detached house (net floor area 208sqm) designed to planning stage by architect Chris Donoghue and then detailed and constructed using the PH15 System – the design needed some modifications by us to hit the Passivhaus standard. Construction started on site April 2015 by Passivhaus Homes Ltd.
External finishes are a mix of lime render and western red cedar boarding.
Passivhaus and Carbon/Energy statistics:
TFA: 193.8 m².
Building Form Factor: 2.79 with average wall and roof U-value 0.090 W/m²K, floor 0.11 W/m²K, and average installed whole window/door U values 0.88 W/m²K.
Overheating percentage: 3.2%.
Predicted Heating Demand: 10.7 kWh/m².yr.
Heating load: 10.6 W/m².
AC/hr @ 50 Pa: 0.5
Windows and doors: Katzbeck Linea
Completed: Spring 2016

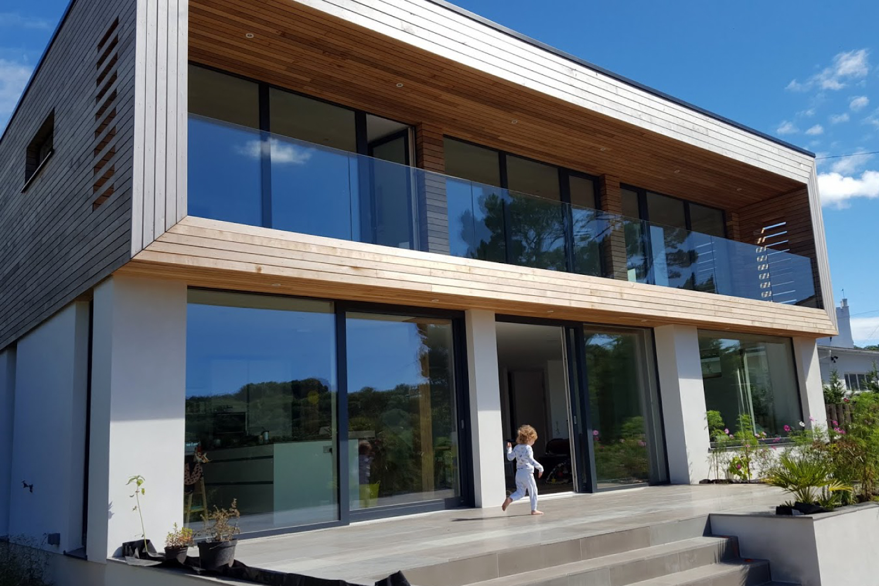
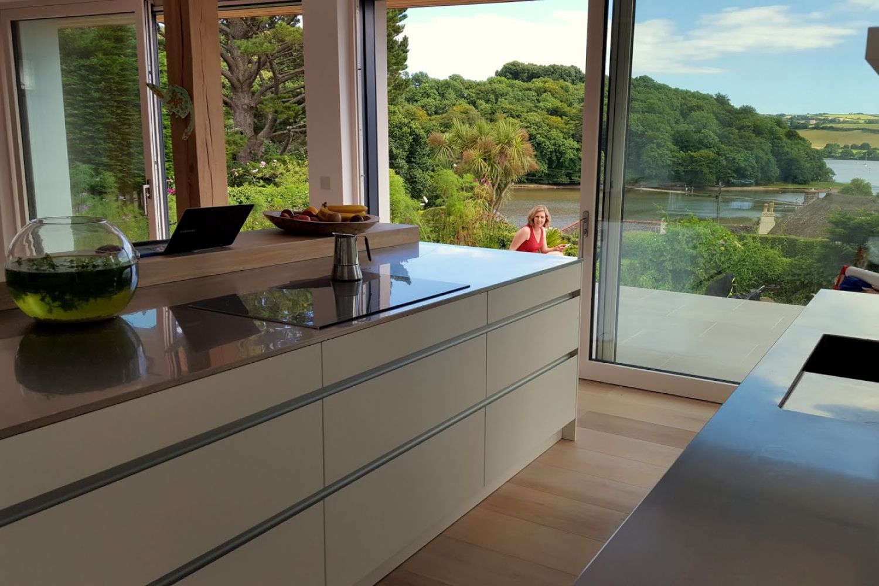
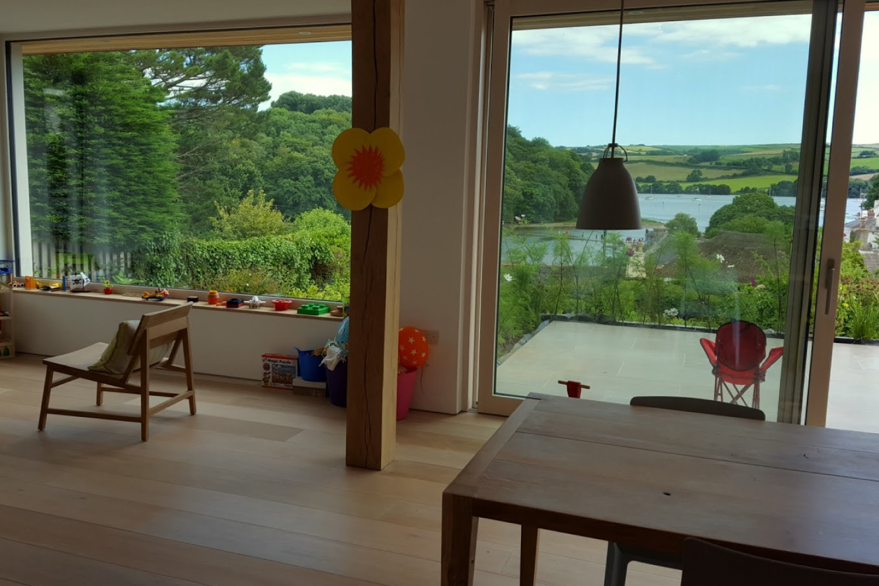
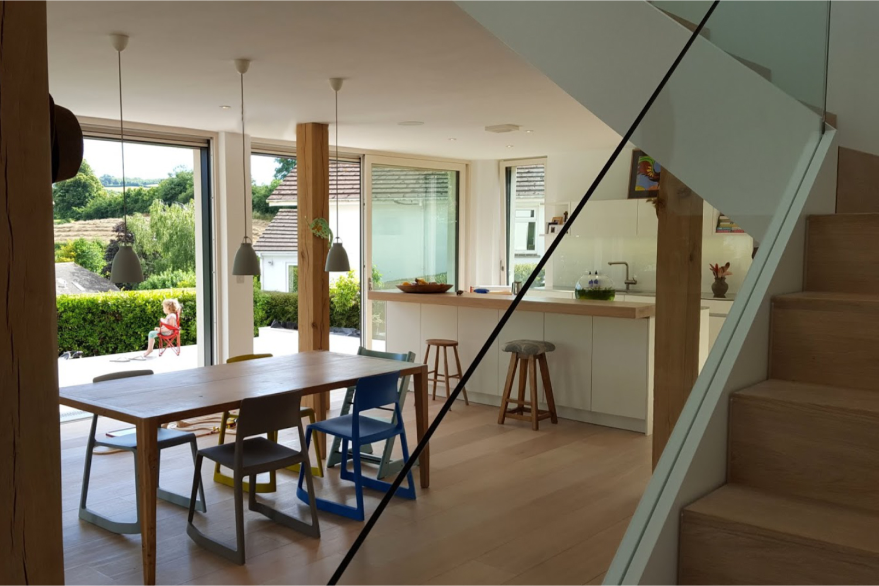
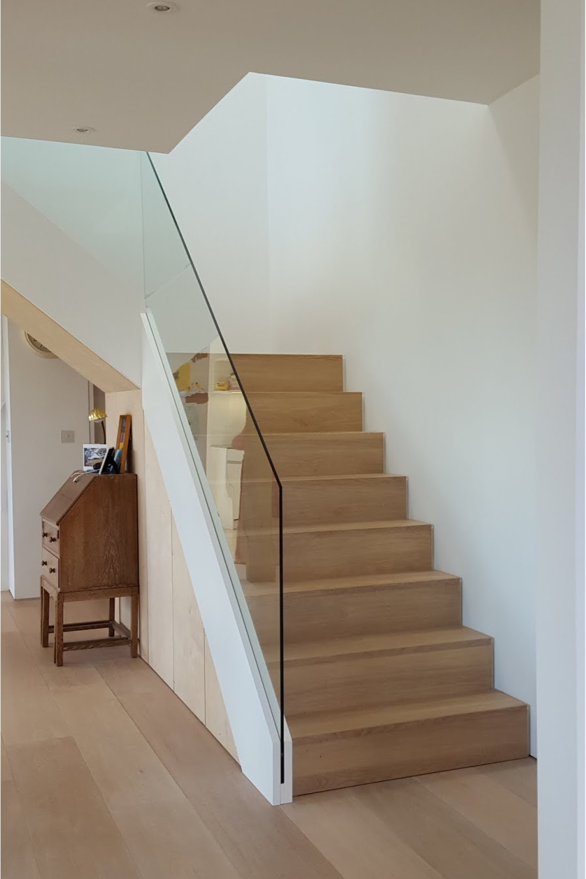
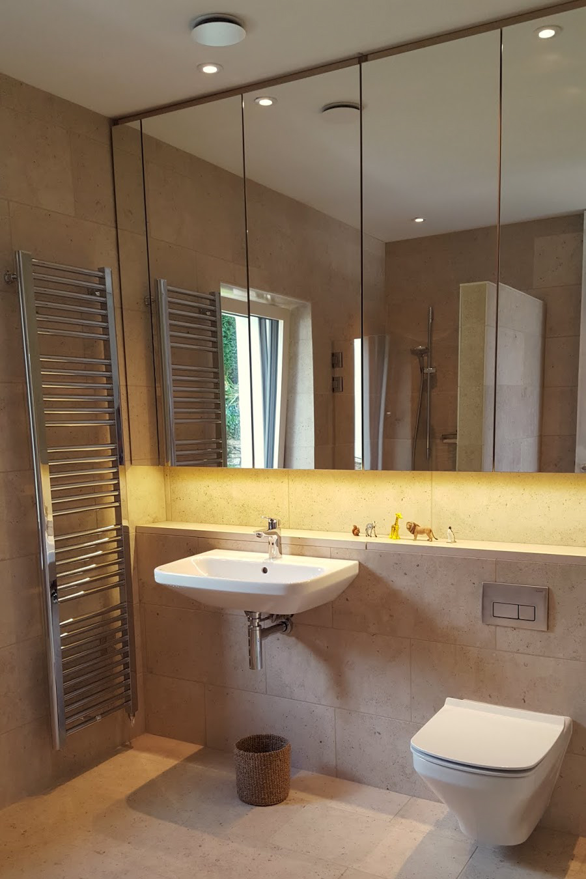
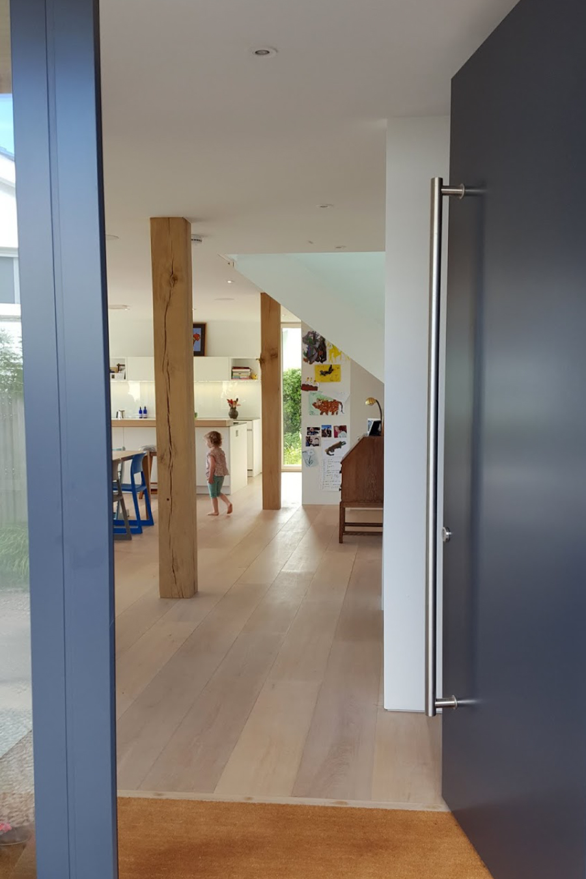
Other projects
Back to projects >



