Silverdale, Falmouth
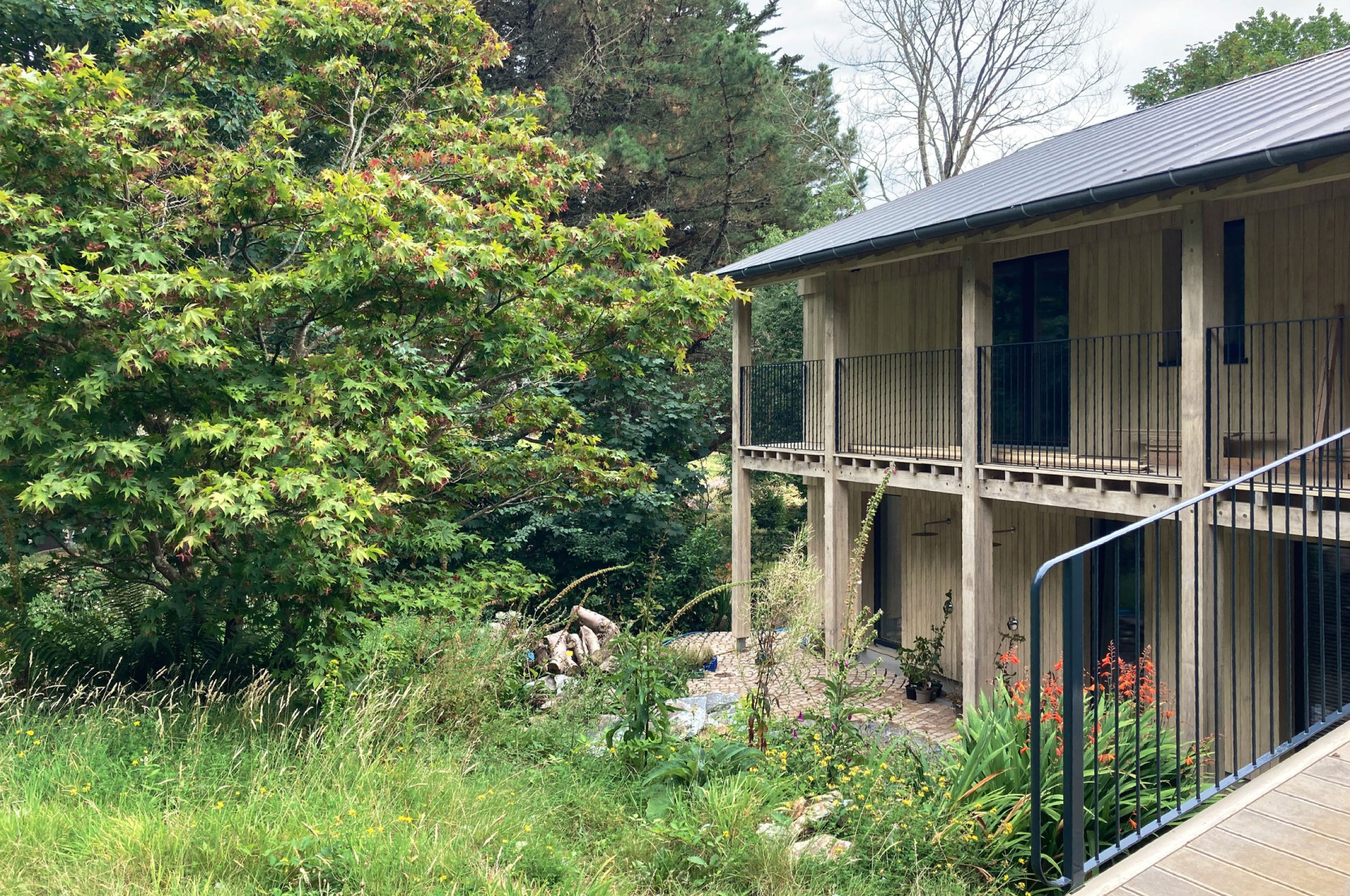
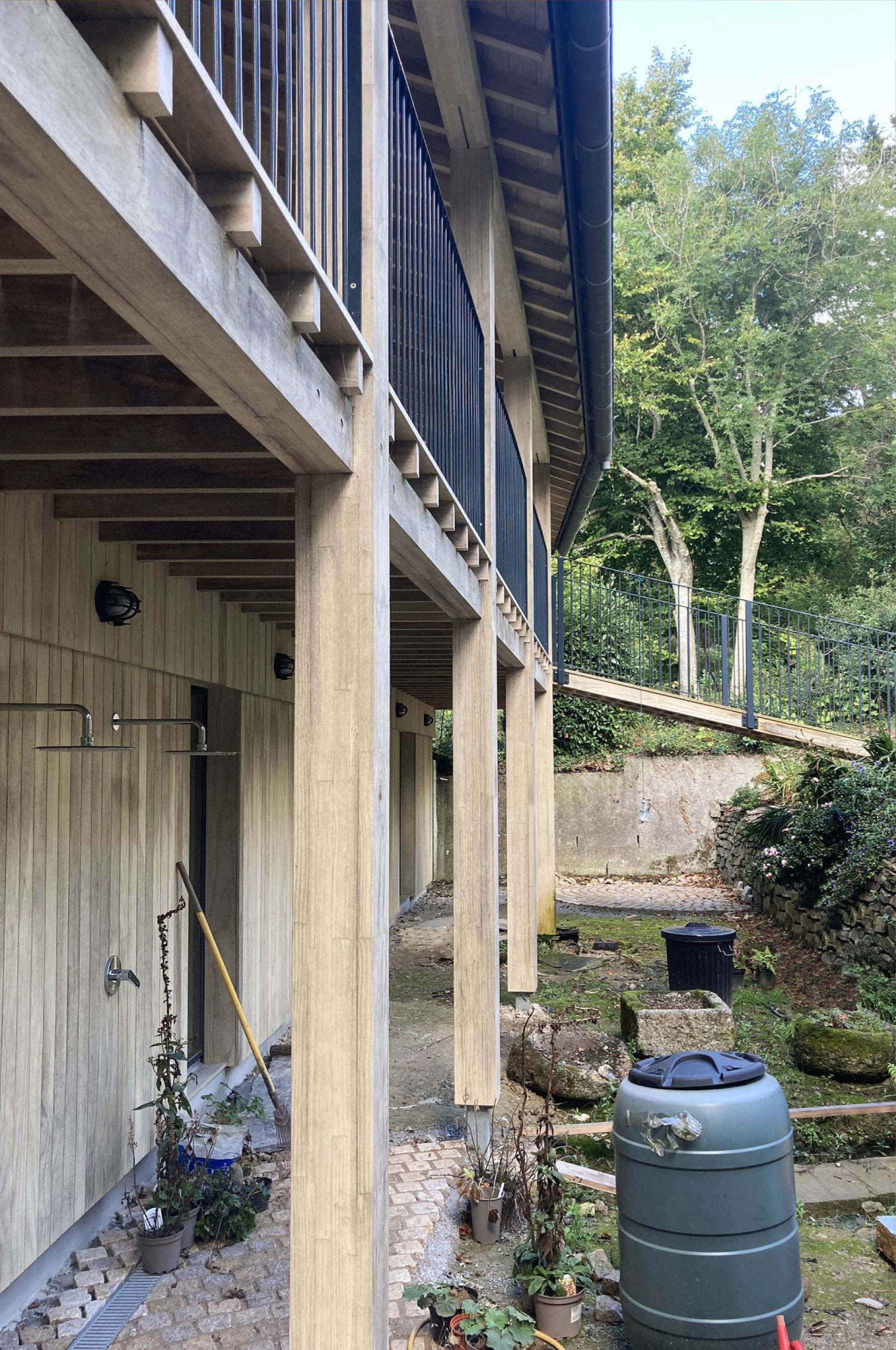
This project replaces a tired bungalow on a prominent waterside site in Falmouth with a new passivhaus family home designed by Dow Jones Architects.
Externally clad with Accoya, a highly weather resistant and stable, modified timber and with a standing seam metal roof. The large, full width balcony provides shading to the south facing front elevation.
Superbly crafted by Berryman Construction Ltd with evident attention to detail.
Passivhaus and Carbon/Energy statistics:
TFA: 240.4 m².
Building Form Factor: 2.6 with average wall and roof U-value 0.103 W/m²K, floor 0.10 W/m²K, and average installed whole window/door U values 0.9 W/m²K.
Overheating percentage: 1%.
Heating Demand: 10.9 kWh/m².yr.
Heating load: 7.9 W/m².
AC/hr @ 50 Pa: 0.2
Renewable energy demand: 42 kWh/m²a.
Embodied Carbon PH15 System inc foundations: A1-A4 47 tonnes
Meets RIBA 2030 target for Operational Energy and Embodied Carbon.
Construction by: Berryman Construction Ltd
Completed: Spring 2022

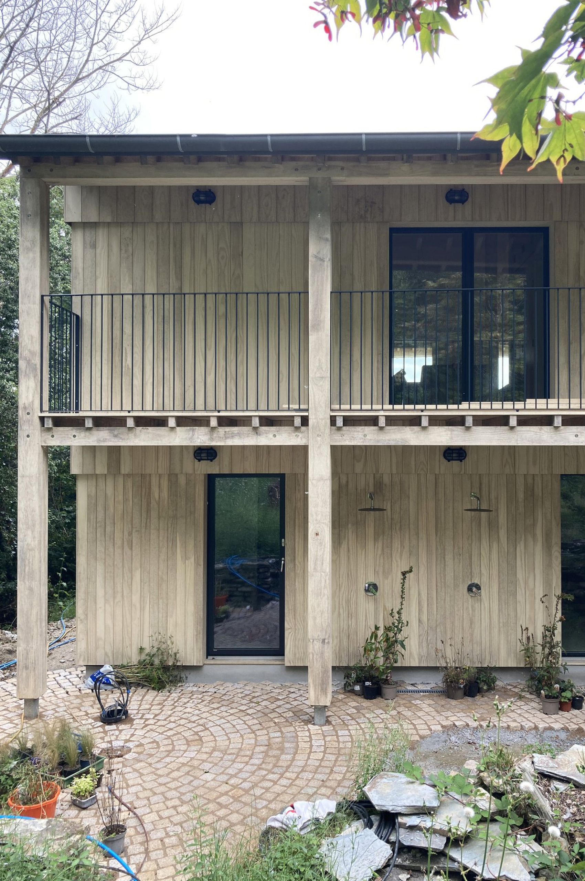
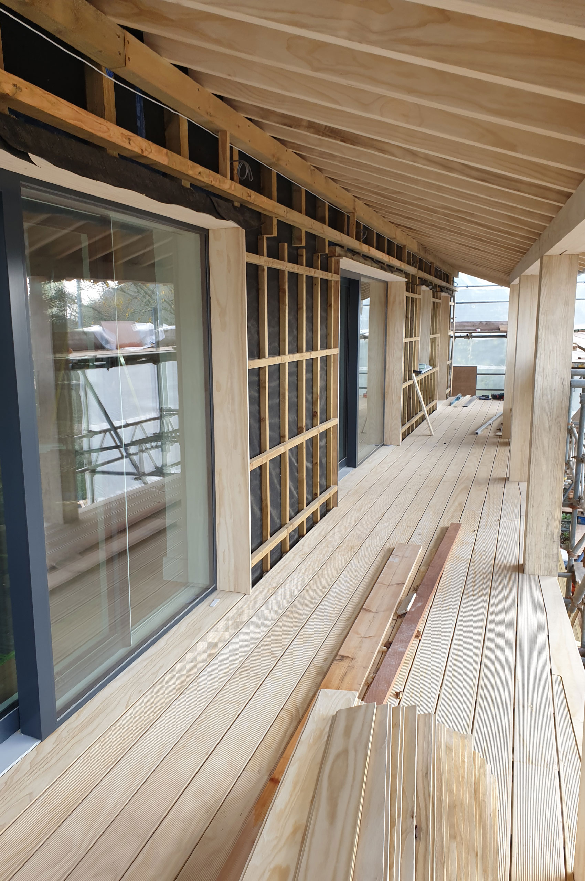
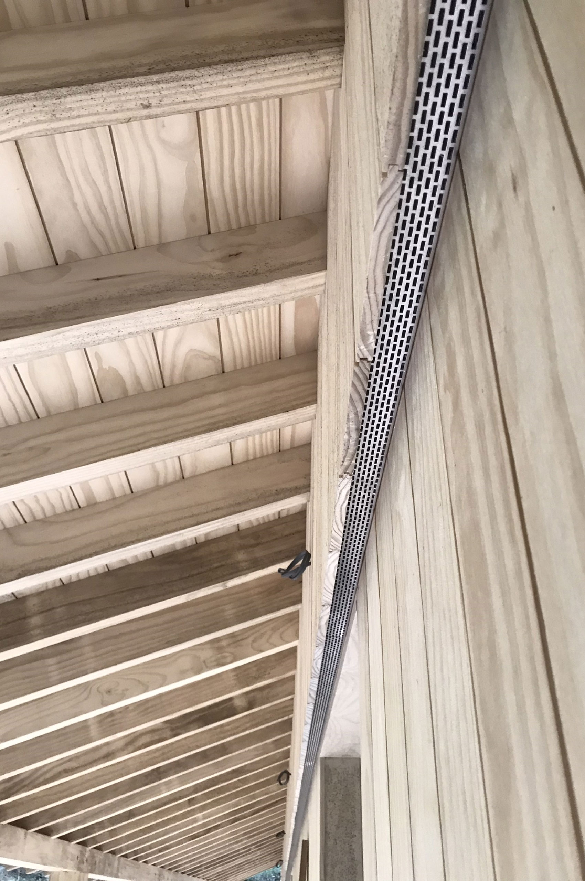
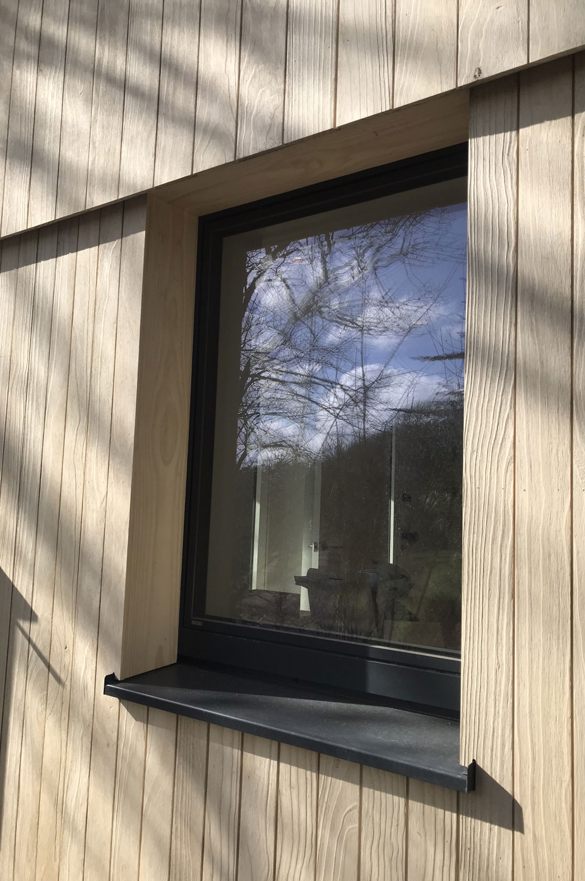
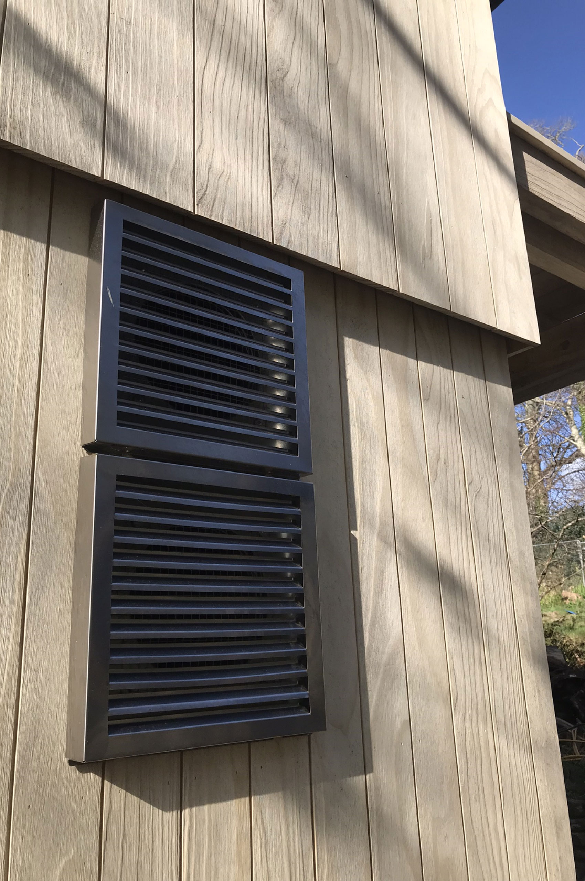
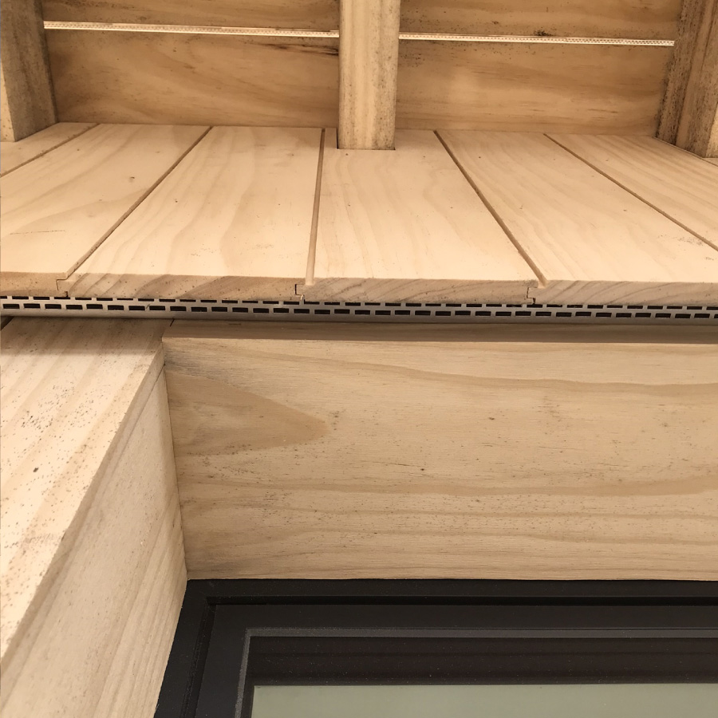
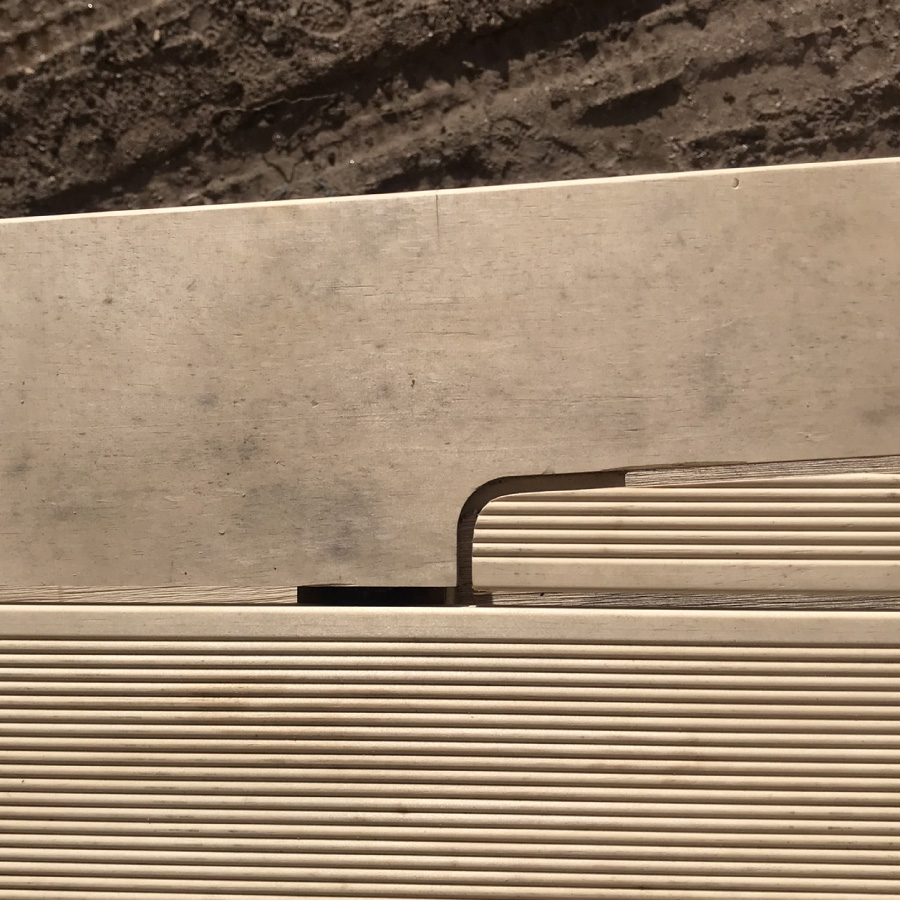
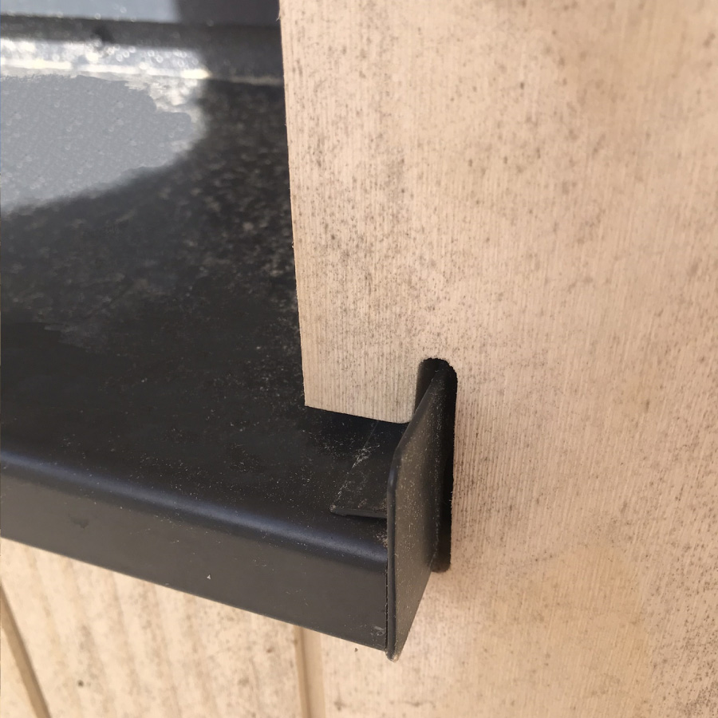
Other projects
Back to projects >









