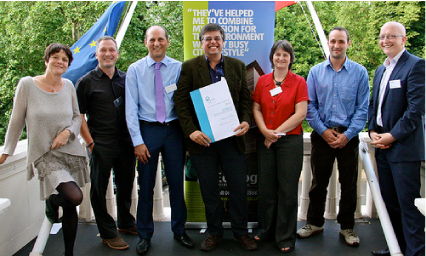
November, 2021 |
Passivhaus Homes are one of the lead sponsors of the Passivhaus Conference this year. Focusing on delivering Net Zero through Passivhaus the online event will take place immediately after COP26 on 25 November & 2 December.

February, 2021 |
Increasingly, building with low embodied carbon materials is being considered an essential component in delivering a sustainable built environment. This is reflected in the RIBA 2030 Challenge – a very demanding maximum allowance for embodied carbon being set out for the first-time last year. This is an overdue signal to seriously reflect on the impact of our material choices. The UK Committee on Climate Change also emphasised the need for lower embodied as well as operational carbon in new housing and encouraged building in timber ‘wherever possible’. But is timber use always sustainable?
The UK Government suggests we need up to 300,000 new homes annually to meet our current and future housing needs – that represents a lot of building materials and potentially a much higher demand for timber products. The adoption of timber as the default ‘low carbon’ building material needs careful consideration. The timber industry cannot be assumed to have excellent green credentials.
Fortunately, there are new carbon calculators being developed and better records for materials with more EPD’s (environmental product declarations) available than ever before. The new carbon calculating software PH RIBBON, which plugs into the Passivhaus PHPP software, will prove to be an invaluable tool for assessing embodied carbon for those already using PHPP to predict operational energy/carbon. But will these auditing tools always guide us in the right direction?
The RIBA 2030 Challenge embodied carbon target is for ‘cradle to grave’ emissions, but given the scale of the climate emergency, the key must be to avoid unnecessary emissions now, the cradle to practical completion stages. We must be careful that our carbon accounting processes are robust, and that we are not making unhelpful assumptions. Assumptions around carbon sequestration, for example (carbon storage in the material), or end of life outcomes are both likely to influence the timber and construction industry as they seek to balance the demands of climate change with the demand for new housing.
Firstly then, assumptions around carbon sequestration and the subsequent offsetting of emissions. Is this carbon credit problematic, given that old growth forest is our best defence against climate change? Carbon is stored not just in the timber but in the soil and the diverse fungi the trees and soil support. In contrast ‘agricultural’ pine and spruce forests are not biodiverse and degrade the soil, often significantly releasing carbon when the land is initially cleared. If we want to increase our carbon storage the ideal and most effective action is to protect and extend our natural forests, restoring and enhancing these biodiverse and mixed forest environments – as the Woodland Trust is doing. Giving over larger and larger areas of land to industrial monocultures to feed our increasing demand for timber products is unlikely to be sustainable. It is therefore not altogether helpful to credit sequestration of carbon in timber products, given that the production process is not carbon neutral and does not produce biodiverse landscapes. The best tree for the environment is an old tree set within an established forest. If you accept the sequestration model of accounting, then you could logically conclude that more timber is better and rack up your carbon credits – exactly the opposite of what we should be doing. Thinking of forestry as a carbon and environmentally positive activity belies the complexity of the issue. A more nuanced discussion about how much land should be given over to timber production is needed, and also how much old forest or woodland we must retain and grow. Simply setting target tree numbers is a very reductive way of approaching the issue. Timber is a precious resource, and we should be looking to use it effectively. The increasing use of CLT where it is not structurally required is, for example, not an effective use. To use timber resources responsibly, we need elegant building solutions that are not wasteful or profligate.
Secondly, there are in-built assumptions within current carbon accounting that favour brick and block over timber. This is nicely illustrated in the graph above that shows the output from PH Ribbon of the carbon cost for one of our recent PH15 houses. We have recalculated the carbon output using equivalent performance in brick and block. The resultant graph shows that over the first ten years the carbon emissions are much lower in the timber version (timber frame with natural insulations 5.6 tonnes carbon versus a brick and block equivalent at 47.4 tonnes, a factor of 7.5X) but strangely the carbon cost over the life of the building is lower in brick and block. This is due to the current RICS assumptions for end of life. This assumption is that timber will be 75% incinerated and 25% will go to landfill, whereas masonry is assumed will be 90% recycled and 10% to landfill. Burning timber is very carbon intense, so you can see in the graph that the carbon emissions dive up at stage C (end of life) and overtake brick and block. In terms of a carbon audit both these options struggle to meet the RIBA 30 Challenge, the PH15 timber system 591 kgCO2e/m2 of net internal floor area, and brick and block 523 kgCO2e/m2.
It is completely unsustainable to incinerate 75% of the timber we will be building with over the next 60 years! If this is the plan we should cease immediately. To use timber as a sustainable building material it must first be used sparingly, then it must be designed for longevity (minimally 100-120 years), and then we must find a way to reuse at end of life or capture the carbon if we incinerate for energy. If we accept the carbon auditing assumptions of today, and maintain the current cradle to grave accounting method, we could be encouraging continuing use of ‘business as usual’ higher embodied carbon materials and thereby emitting many times more carbon into the atmosphere over the next ten years. If we re-run the calculation in PH Ribbon, making different assumptions about end of life (stage C) for timber, then the PH15 timber system drops to 180 kgCO2e/m2 and brick and block to 468 kgCO2e/m2. This calculation is for the thermal shell of the building, excluding the fit-out and assumes use of low cement content foundations (50%). This audit demonstrates that only timber with natural insulations (wood fibre and sheepswool) can meet the 2030 target and only when timber is not incinerated at end of life. The importance of retaining the timber and not burning tells us that timber must be prioritised for long term uses. Building low cost, poor quality timber structures is not a sustainable activity.
The RIBA is doing great work looking at the appropriate embodied carbon targets and the current figures are likely to be adjusted shortly. It will be interesting to see what those adjustments are and if any of the current assumptions are to be amended.
Sustainability is a complex issue, and timber in construction poses some interesting challenges*. If we specify timber, then we must consider some of that complexity. There needs to be more discussion on how we account for embodied carbon, so that we are making fair and real-world assessments with the greatest immediate and long-term benefits in reducing environmental impacts. Using less seems to be a big part of any sustainable future, that challenges everything from the type of timber frame we build with, the amount of land we give over to timber production, the size of the houses we design, and a query over the number of new houses we do in fact need.
This Pete Seeger quote sums up the ethos we all need to adopt and accept-
‘If it can’t be reduced, reused, repaired, rebuilt, refurbished, recycled or composted then it should be restricted or removed from production.’
Anna Carton and Jae Cotterell with carbon auditing support from Tim Martel (PH Ribbon). *See film from Sweden on their forestry industry below

This thought provoking video from Moreofeverything.org is well worth watching though may add to your gloom. It exposes some of the myths of the so called sustainable Swedish forestry model though the production methods are not unique to Sweden.
Like many areas where mankind intervenes in natural processes our partial understanding of those processes, or willfully ignoring them, can lead to outcomes we did not expect and may even end up creating a worse situation than we started with.
The main take away for us from a business point of view was the importance of using wood sparingly when constructing new buildings. Given the vital importance of reducing carbon emmissions over the next 10 to 30 years advocates of the more timber sequestered the better should watch this film.

July, 2020 |
I once said that I would feel a greater sense of achievement winning an Ashden Award than if I won the Stirling Prize for architecture. Today we can announce that Passivhaus Homes and the PH15 System has achieved that coveted accolade. (And I must add that I was never in the running for the Stirling Prize)!
Ashden is prestigious partly because it scrutinises applications extremely thoroughly to ensure winners demonstrate innovation, but also workable and scalable climate change solutions. Ashden is not so much a pat on the back as an invitation to join in a movement advocating for a rapid transition to a low carbon economy – with the focus on advocating with real solutions to hand. The need for change is so urgent – we must leave behind our business-as-usual mindsets that will only deliver an intensive carbon lock-in. We need to grasp the economic co-benefits of investment in low and zero carbon solutions – in new housing, in transport and in our natural world too. Capital is found in forms so much broader than pounds or euros. How about the capital of our health? Physical health, better air quality, and mental health from frequent engagement with the natural world. Properly valuing these broader outcomes would lead to wiser investment decisions. The governments announcements this week to spend again on business-as-usual, carbon intensive infra structure projects will slow any transition down, this represents another wasted opportunity. We now have less than ten years to change the way we live and travel and work.
COVID gave many of us a life pause, and time to consider. Do we want to travel hours every day to work? Do we need to fly around the world with such frequency? Do I need to attend that meeting? Many experienced the benefit and joys of getting on a bike and out into the parks and greenspaces around us, instead of into the car. We do not need to embrace a poorer quality future to address climate change, we can build a better future, a more intelligent and enlightened one. A study during COVID showed a potential 20% increased efficiency from staff working from home and I have often experienced the co-benefits of adopting lower carbon behaviour in my own life. In our business we see a variety of significant beneficial outcomes from building low or net zero carbon homes. These include the proven health benefits around better air quality – and with COVID 19, so much more aggressive to those with asthma, this should now be properly valued. Other benefits around improved thermal comfort are great for everyone, but for those who live with fuel poverty, what a life quality upgrade to never need worry about being cold again. One of the other Ashden winners this year is the Institute for Transportation and Development Policy (ITDP) who create alternate transport patterns for cities in India. All the schemes implemented to date, when asked if citizens would like to return to the previous travel patterns, replies were universally negative – once experienced, the low carbon solution was a beneficial solution for life. This is what we must understand – that we need to consciously move towards a better-balanced life, to more intelligent living. A more equitable world with proper value placed on animals and the natural world, is a world where we can all better thrive.
We are excited at joining the Ashden family, past winners include the UK Passivhaus Trust, Energiesprong UK, Ecotricity, Sustrans, The National Trust, The Centre of Alternative Technology, Transition Town Totnes, Isle of Eigg Heritage Trust, Practical Action, Solarcentury, Good Energy, and Second Nature (wool insulation). The call to advocacy is not just for Ashden winners, all businesses should look to contribute positively to the low carbon transition process. We are responsible together and need to make time to be better informed and to play our part. Ashden is an annual call to be inspired and to utilise whatever agency we have, to bring about change. However small, it all helps.
Be inspired and listen to the Ashden Awards online, link below. https://www.youtube.com/watch
Jae Cotterell

July, 2020 |
We are thrilled to have won the 2020 Ashden Award in the Sustainable Built Environment UK category. The award judges recognised the contribution our PH15 System can make, by reducing both the energy in use and the embodied energy, towards the zero carbon homes we need to be building now.
Ashden CEO Harriet Lamb said: “There’s growing momentum for a green recovery from coronavirus, one that escapes the failures of the past and propels us toward a low-carbon future. This new future is within our reach, as long as we back radical climate solutions.
March, 2020 |
Work is due to begin next month on a new build PH15 home on Eigg, the UK’s most eco-friendly island.


March, 2020 |
How will your business transition towards 2030? Three key questions about trees.
2019 was an interesting year for new-build housing with the publishing of both the UK Climate Change Committee report on new housing, and the subsequent RIBA 2030 Climate Change Targets for architects. It’s the first time I have read such documents AND 100% agreed with their recommendations. After more than a decade of working for a change within the UK housing market, it feels like a moment of shift may have arrived. If so, it leaves us all with a 5-10 year transition period to move from the occasional and exceptional net zero carbon housing schemes, to these becoming the everyday practice for us all.
If we are serious about the climate challenge, then we each need to plan our business strategies for transition now. Signing up to pledges, like Architects Declare, may be a small first step, but we must rapidly move to the practical outworking of these to be meaningful. If you are already thinking about your intelligent pathway to 2025/2030/2050 then here are three key questions around trees and timber that would be worth considering, if you haven’t already.
The conclusions from The UK Committee on Climate Change report (2019) state that, from latest 2025, all new houses should be timber frame, wherever possible. The report also notes that using wood in construction to displace high-carbon materials, such as cement and steel, is one of the most effective ways to use limited biomass resources to mitigate climate change. In this context, a structural I-joist frame is an ideal timber framing solution, it is strong, but uses very small section and low-grade timber (typical cross-section for the flanges are 39x45mm with an 8mm web between). Should CLT, on the other hand, only be specified where very high structural strength is needed? Wasteful use of timber should certainly be avoided as we move forward.
What does responsible specification of timber look like given limited biomass resource?
The RIBA 2030 Climate Change target for embodied carbon is a maximum of 300kgCO2e/m² of fabric by 2030. The carbon hit from construction activity and materials is immediate, carbon is emitted into the atmosphere at construction, and this increases our burden to mitigate negative climate change impacts. Operational carbon, on the other hand, is emitted gradually over the 60-100-year lifetime of the building, and therefore can be reduced over time, as energy generation decarbonises. The 2030 embodied carbon target drives us to the widespread adoption of timber frame for new houses, and away from fossil fuel based insulations. These insulations may have excellent thermal conductivity values, but they also can embody 30X more energy than low carbon insulations such as cellulose or sheepswool. If you are a specifier, perhaps it is time consider the impact of your material choices. These key decisions drive the markets in one way or another. I want to see appropriate timber products increase their market share.
What types of products do you want to see succeeding in the future?
To transition to the successful use of timber in construction further requires an understanding of building biology and moisture management. One advantage of masonry construction (cement, brick, blocks, fossil fuel-based insulations, steel), is that you can abuse them with poor detailing or workmanship and their tendency to decay is low. In fact, I would suggest that our widespread use of masonry construction has enabled us to sustain poor quality construction. Our houses might be built badly (and incredibly wasteful of energy) but bricks, blocks, steel and cement are very robust materials, especially in terms of moisture. Using timber, on the other hand, requires a good understanding of its nature. If provided with the right conditions it will last for 100 years and longer, the wrong conditions and deterioration can occur rapidly. The advantage of using natural insulations with a timber frame is that they allow vapour diffusion and assist with creating that right environment for timber health. Timber is not a good match for a culture with low technical and poor workmanship characteristics. Over the last five years a proliferation of timber frame solutions have appeared in the market, and many more will come. PH15 is detailed to be timber safe and reflect good building biology principles. We need to avoid the potential unwelcome moisture management consequences of transitioning rapidly to an unfamiliar construction method.
Could you critique a poorly detailed timber frame construction?
Finding an intelligent pathway to net zero carbon is essential for a successful rapid transition. Business as usual is not an option, and the UK Climate Change Committee and RIBA 2030 Climate Challenge point us towards the important role TREES will have in any intelligent transition plan. Climate change therefore brings our focus back to nature, our place in it and working within its confines. I believe working with an understanding of those confines can deliver better outcomes in diverse ways. It’s an exciting time to get involved and become a part of positive change.
We are at FUTUREBUILD from 3rd to 5th March on the STEICO stand E60. Do come and visit us if you want to discuss net zero carbon housing or meeting the RIBA Climate Challenge targets for 2030 using timber frame and low embodied carbon insulations.
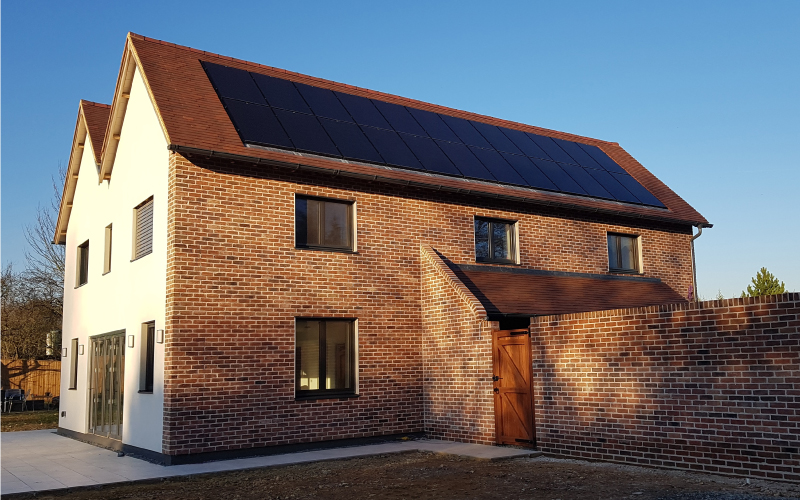
Littlepits ‘Net Zero Energy Home’ built with PH15 System
Are the proposed changes to the Approved Documents (Part L and Part F) a failure to act responsibly?
December, 2019 |
As a business this year we have responded to the consultation process for changes to the Approved Documents because it felt important to do so in the light of UK’s Parliament’s declaration of a climate emergency. Below I have tweaked our letter to Future Homes Standard Consultation. If you agree with it, perhaps 2019 might be first year you also put words to your thoughts and formally respond. Hattie Harman of the AJ magazine noted in a recent tweet how few architects have responded so far
We operate a commercially successful business that provides a timber frame Passivhaus construction system. Our system has been used on multiple domestic schemes to achieve an operational heat demand (under 15kWh/m2 year) that is 80% less than current new build housing to the minimal standards of our building regulations (86kWh/m2 year).
The options presented in the Future Homes Standard consultation proposes a 20% or 31% reduction in emissions (Option 1 or Option 2), compared with current targets set by Part L & Part F 2013. It is our understanding that these options have been designed to provide a step change to achieve net zero emissions homes by 2030/2050. However these new standards could in fact be applied and result in fabric efficiency less than that allowable under the current regulations.
Our work demonstrates that it is possible to achieve net zero emissions homes today. These low energy buildings enable effective use of low carbon heat generation, due to this reduced heat demand. This in turn puts less pressure on the energy network and so expands the growth potential for such technologies.
The Committee for Climate Change and the RIBA 2030 Climate Challenge both now recommend a domestic space heat demand by 2025/2030 that relies on limiting fabric parameters to 40-60% better than Part L1A 2013. The Future Homes Standard does not seem to be correlated with the CCC and RIBA recommendations at all.
The building regulations standards that are set for 2020 will influence UK construction for the next 5-10 years, due to the typical procurement cycle. The IPCC and UN have stated that the next 10 years are critical in limiting catastrophic increases in average global temperatures. We therefore believe the proposals do not go far enough. Further preventing councils from setting targets better that Part L & F will slow the growth of low carbon construction industries, which seems completely counterproductive to the ultimate aim of achieving net zero emissions homes and a ‘green’ economy.
In summary, we do not believe either Option 1 or Option 2 go far enough towards net zero emissions housing. Our business demonstrates such housing can be market ready now, and we see no reason why the building regulations should not be updated to reflect this.
If you also have a business that operates beyond the current minimal standards of the building regulations, then perhaps consider adding your voice to the pressure on government and a very poorly performing sector in terms of environmental responsibility. We have ten years to hit the recommended targets of the UK Climate Change Committee and this is a short window for a whole industry to change. We should be all pressing down on our accelerator pedals not slowing up at the next junction.
Jae Cotterell
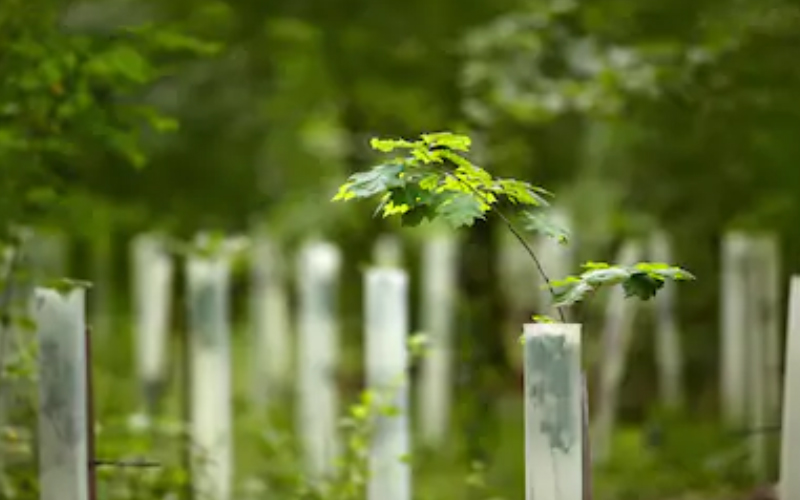
Tree planting
November, 2019 |
Choosing to build using the PH15 System makes a substantial impact on the amount of carbon emitted compared to building in masonry. A typical PH15 house can emit less than a third of the same sized masonry building* and we are working hard to get this down further.
We source our timber from Poland where over 30% of the country is covered by sustainably managed forests. We use quick growing, low grade timber, that will soon be replaced with new trees. Trees help to clean our air, reduce flood risk, provide homes for wildlife, store carbon, as well as being proven to boost our own health & wellbeing.
UK forests only cover 13% of our land area. We now urgently need to plant trees (the estimated need is 1.5 billion new trees by 2050 to become carbon neutral) and we should revitalise our timber industry too. To contribute to this aim we now fund the planting of 100 square meters of new woodland for every 4 tonnes of carbon emitted to build the PH15 envelope**. This is being done in conjunction with The Woodland Trust.
*Embodied carbon values based on a footprint analysis study by XCO2 Energy comparing three types of highly insulated construction types, timber, masonry and SIPS. Uses data from ICE (Inventory of Carbon and Energy).
**A tree can absorb up to 25kg of CO2 annually. A tree planted in 2020 could therefore absorb 0.25 tonnes of carbon by 2030.

Passivhaus Costs Falling
November, 2019 |
Innovation costs associated with early Passivhaus projects are now reducing as the methodology has become more widely adopted. This new analysis shows that the extra costs associated with building to the Passivhaus standard in the UK has reduced over the past three years and, as of 2018, best practice costs were around 8% higher than comparable non-Passivhaus projects.
However, removing the costs associated with quality assurance (to eliminate the performance gap this should be done regardless) and considering further development of skills, expertise and supply chain maturity, indicates that extra costs could come down to around 4% or less. In the context of other factors which result in higher build costs (high quality, high performance building products, design form, ground conditions etc), this becomes a minor uplift for a far superior product in terms of running costs, carbon emissions, and additional co-benefits such as comfort & health levels.
Overall, this study has shown that the Passivhaus standard in the UK can be achieved now for a modest extra-over cost and this is likely to reduce to nominal levels if adopted at scale.
The Passivhaus Trust.
Read the full report here
November, 2019 |
View the latest progress on Blagden where Ajay is using her own labour to introduce sweat equity to the project, and the see approach she has used in making the project work. She is building the shell of a 304m² house with just 2 full time people (herself and carpenter Nigel) plus occasional help.
A real hands-on self build.

Passivhaus and Embodied Energy – how important is it?
November, 2019|
When I first discovered Passivhaus (PH), I accepted it quickly as the rational and sustainable solution to address Climate Change. The PH mantra was fabric first and it seemed a no-brainer that excellent energy efficiency ‘in-use’ was the appropriate target to aim for. Ten years ago, it was widely accepted that the actual choice of materials you built with were not that ‘energy’ significant. Operational Energy was the big bad monster that needed to be slain with the Passivhaus sword.
I did feel that choosing lesser processed materials to achieve PH would be kinder to the environment, better for workers on site, who must handle those materials, and better for air quality once the building was complete. But how much did it really matter in carbon terms?
Over the last ten years my view has shifted, but I have never got a meaningful handle on the data that might confirm my hunch, or not. When considering operational energy there are clear benchmarks – Passivhaus has several e.g. a maximum 15kWh/m²/yr. for space heating. I understand these and have a good feel for what they mean in practice. But there has never been a similar benchmark setting for embodied carbon, and until recently we have never tried to measure the exact embodied carbon of one of our PH15 houses.
Now, in 2019, we suddenly have some new UK benchmarks being proposed by the RIBA 2030 Climate Challenge. These metrics arise out of reports and research from the Committee on Climate Change and the Green Construction Board. The 2030 target is <300kgCO2e/m². We assume this is based on gross internal floor area and covers the RICS Whole Life Carbon model which takes you right from material sourcing through to end of life. This links back to a current benchmark (M4i) of <1000kgCO2e/m², which, to be honest, I was not even aware of.
The question is what does 300kgCO2e/m² look like? Also, we are not yet sure what has informed this number, but assume it links back to a carbon budget that has been allocated across different carbon intensive activities. It does mean that embodied carbon has been deemed significant enough to measure.
We have therefore been looking for relevant embodied carbon studies and they do seem to be a bit thin on the ground – but we found enough, along with a bit of modelling on one of our own PH15 houses, to start to get a feel for the subject.
A published footprint study by XCO2 Ltd. looks at a notional two-storey house of 160sqm house for three different construction types and the embodied carbon from cradle to gate – masonry, SIPS and a light-weight timber frame. The results (once adjusted to ensure like with like comparisons) are challenging. The results for above ground between Masonry/SIPS/Timber are 159/120/40 kgCO2e/m² – that’s a fourfold difference between masonry and timber.
The largest impact by far is the embodied carbon within the groundworks (in this example a typical trench fill footing with a 150mm concrete slab). This standard UK construction solution for this detached house emits circa 30 tonnes of carbon or around 188kgCO2e/m². Once this is added into the mix the carbon cost of both the masonry solution (348kgCO2e/m²) and SIPS solution (308 kgCO2e/m²) fail the 2030 challenge. Note that the groundworks account for over 50% of the embodied carbon of the masonry building.
The embodied carbon within the SIPS solution is also higher than one might expect due to the use of oil-based insulations. The light-weight timber construction has been calculated alongside the use of cellulose insulation (oil-based insulations can be up to 30X more carbon intense than cellulose). Given the volumes of insulation required for a low energy construction, the choice of insulation type will have a significant impact on overall embodied carbon.
We wanted to compare these embodied carbon figures with the operational carbon, if the house was built to meet the Climate Challenge 2030 target. The 2030 Climate Challenge for operational energy is comparable to a Passivhaus Classic. Operational carbon will reflect your energy supply solution as well as the efficiency of the house itself. We compared a gas boiler for space heating with a 4kw PV (photovoltaic) array (a common Passivhaus choice) against an all-electric solution with an ASHP (air source heat pump) plus a 4kW PV array, both options modelled in PHPP software. Taking the standard assumption of a 60-year life the gas solution emits 65 tonnes of carbon while the ASHP solution emits a much smaller 12 tonnes of carbon. The all-electric solution is much less carbon intensive because of the decarbonisation of the grid over the last seven years – electric energy is currently 134 gCO2e/kWh lighter than gas and the gap will widen even further over the next ten years. This is quite a game changer, mainly the outcome of closing coal fired power stations and new large offshore wind farms.
So, the current direct comparison then between the embodied energy of a PH15 light-weight timber frame house (tonnes carbon) and its operational energy (tonnes carbon over 60 years) might be anything between 37:65 (50%) or 37:12 (300%).
There are a few points one might ponder in all this. If this embodied energy target is robustly conceived, then it looks like we are set to build our new housing mainly from timber. How does this impact supply? Our PH15 frame comes from timber out of European forests in Poland, where 30% of the country is forested and much is managed under FSC guidelines. England is only 10% forested (much depleted) and very little is managed for use and replanting.
There may be detrimental impacts to, like creating ‘monoculture’ forested areas that are not great for diversity or wildlife – treating timber simply as a crop. Thoughtful management of a sustainable supply chain to meet the increased demand will be a critical component for success. In our view using timber solutions like CLT (which is timber heavy) should only be used where the strength of CLT is needed and not elsewhere. CLT that replaces lots of steel or concrete is great, but not where lightweight, small section timber will do. Carbon storage within the timber structure is accounted for only at end-of-life and this avoids the danger of thinking that using timber is carbon negative, that maximising timber in constructions will be best, and thereby encourage profligate use. The challenge of embodied energy is that the emissions related happen NOW and carbon is sent out into the atmosphere – this is unlike operational carbon where the impacts of our choices today might be mitigated to some degree over time (e.g. swapping out a gas boiler for an ASHP after 5-10 years, or further decarbonising of the grid). If timber is set to become a much more common building material in the UK, then we also should use it carefully – minimal use like small section I-joists are a good solution alongside incorporating supply methods which avoid waste on site e.g. offsite cutting at a factory.
There is a lot of good stuff happening in this area. We now have the latest version of the ICE published in 2019 (Inventory of Carbon and Energy) and launched at the RICS. There are more materials listed and greater detail incorporated. Products are also starting to come with Environmental Product Declarations (EPD’s) which cover life-cycle environmental impacts. In Passivhaus circles, recently launched is PH Ribbon, a plug-in software for PHPP to measure embodied energy (it gathers lots of the ICE and EPD data for you) – it is not expensive and is a valuable addition. We are about to start playing with it so we can then look at embodied carbon across all our PH15 projects.
In conclusion, why not consider using PH Ribbon on a project and assess the embodied carbon. If you are an architect or specifier, the 2030 Climate Challenge asks you to accelerate the use of lower embodied energy materials in all your work, are you planning to action this? For PH15 we have set ourselves the challenge to consider an alternate groundworks solution – thirty tonnes of carbon per house is just too much to ignore. Also, we aim to sponsor some native tree planting in the UK for every PH15 house we build. This is not as an offsetting exercise, but because it seems we must plant many more trees and increase our forested areas as well as build in timber. Finding a responsible partner is key and, in this case, the Woodland Trust are great and have a good foundation of appropriate planting and woodland management.
Our views on what is sustainable need to be flexible enough to take on board new information. A shift in one area often has diverse implications, ones that fall across differing areas of expertise (from design, engineering, construction knowledge, forestry and government policy making). To significantly reduce embodied energy in construction requires big changes within the industry and wider, are we up to the 2030 challenge?
Jae Cotterell and Anna Carton
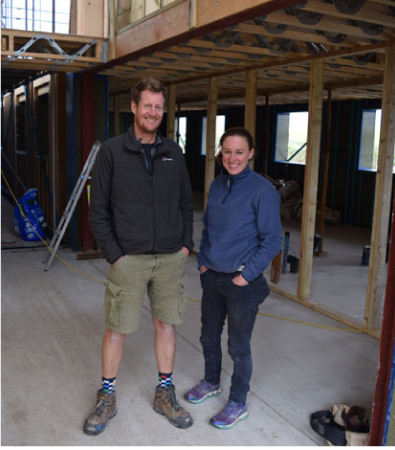
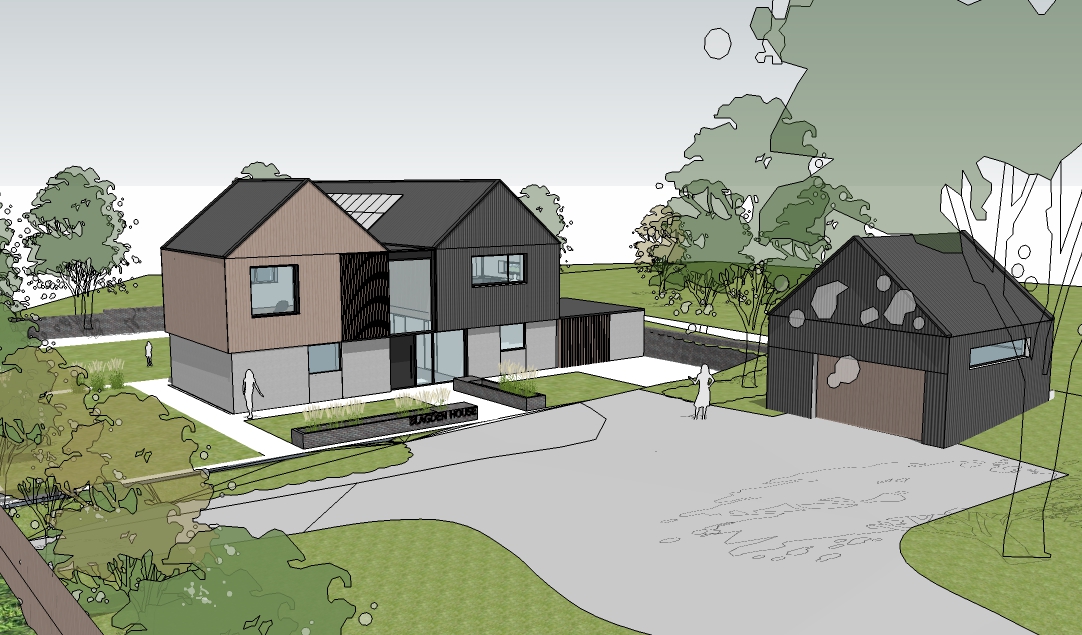

How to invest sweat equity into a project while maintaining quality
October, 2019|
Interview with Ajay Boardman and Nigel Bowley
Ajay is building a 260m² Passivhaus in the South Downs National Park, using the PH15 build system. Having found Nigel Bowley to build the timber frame, it seemed natural that, being a practical person who didn’t have a job at the time, Ajay herself would take on the role of project manager and labourer.
Parental support has been invaluable
A big factor in Ajay being able to take on the project has been the support of her parents who live on a farm next to her and the site. Having plenty of experience helping her dad out with manual work on the farm has stood her in good stead for transferring her skills to the building project.
Not only has her dad helped out with the labouring when she has needed a break or to concentrate on the project management side, but he also always has the right tools for the job. In addition, Ajay’s mum helping out with childcare has meant that Ajay has been able to put in the extra hours while still having the children close by.
Nigel and Ajay quickly realised they would have a good working relationship
A carpenter by trade since joining a YTS scheme in 1986, Nigel has had a varied career working on projects such as house building, extensions, internal renovations, roofing and some commercial work. He is equally used to working on his own or having a small number of sub-contractors and labourers alongside.
From previous experience of working with labourers, Nigel had his doubts about how successful having Ajay and her dad work with him would be. However, Ajay soon demonstrated that she had a great interest in the building, listened, followed instructions and had good manual coordination and skills.
Working on a weekly payment basis rather than a contract, Nigel had the ability to walk away if he needed to, but after a successful first week levelling the site they both realised they would be able to work together well.
They also found that their different skills complemented each other well. Where Ajay’s knowledge of the parts and the process was lacking, her admin and communication skills helped take what was in Nigel’s head and translate it into something that she could work from.
Breaking the jobs down makes the whole process less overwhelming
Nigel explains that looking at the entire job and thinking about what needs doing can actually be pretty overwhelming. He tries to keep things more simple by breaking each job down into smaller parts. That way the focus only ever has to be on those few things that are needed over a short time span. Doing it yourself gives you control over the quality.
Having been to see a different PH15 house, Nigel was confident about the timber frame aspect and getting it level on the slab. Moving forward they may get an electrician and possibly a decorator in, but the rest of the work they are keen to do themselves. This includes the MVHR and all the taping and joining because they are so aware of the importance of getting it right for the airtightness.
Ajay and Nigel have found a happy balance in what they each need to control based on their individual skills, without controlling each other. While Nigel is in control of the job, he’s also answerable to Ajay’s quality control. This method has worked for them and hasn’t caused any conflict.
Nigel’s tips for anyone else in a similar situation would be around communication: listening to each other and knowing your boundaries on what to say and when.
Quality hasn’t been compromised by the cost savings
Taking on the role of labourer and project manager has obviously been a cost saving for Ajay, and by taking jobs like sweeping up and placing orders away from Nigel, it means his time can be spent more productively.
Having a relative novice alongside and working out things like the airtightness has meant that the speed of work has sometimes been slower than on his other jobs. However the quality hasn’t been compromised, with architect and co-creator of the PH15 system, Jae Cotterell, crediting the workmanship being of very high quality and better than a lot of professionals.
It’s physically very demanding
Nigel believes that sweat equity can work whether it is a PH15, masonry or other build system.
“I don’t think it matters on the style or the type of building. It’s just really if you’re prepared to work, properly work. Because I don’t think a lot of people really work that hard when it comes to physical.”
But doing it themselves has allowed an element of flexibility when it comes to working hours and fitting in around school runs and other responsibilities.
They are not working to a programme
Nigel is used to working to a programme, so not having one on this project has been one of the hardest things for him to adjust to. He is used to setting an ambitious timeline in order to keep the labourers motivated.
“On previous jobs, you can burn your labourers up quite quickly and they become unmotivated and they leave pretty quick. So, you’ve got to really manage their physical abilities, your own physical abilities, and so you kind of have to let the job lead you in that way really. And knowing when that is going to be a physical effort, a mental effort, a slow part of the job.”
It’s more about the process than the end result
With a few months left on the project, Ajay is relaxed about how the house will turn out. For her, the greatest satisfaction is the process of making it, though the air quality and comfort that comes with it being a Passivhaus is something she is particularly looking forward to.
Lucy Cowell – House Planning Help
How to invest sweat equity into a project while maintaining quality
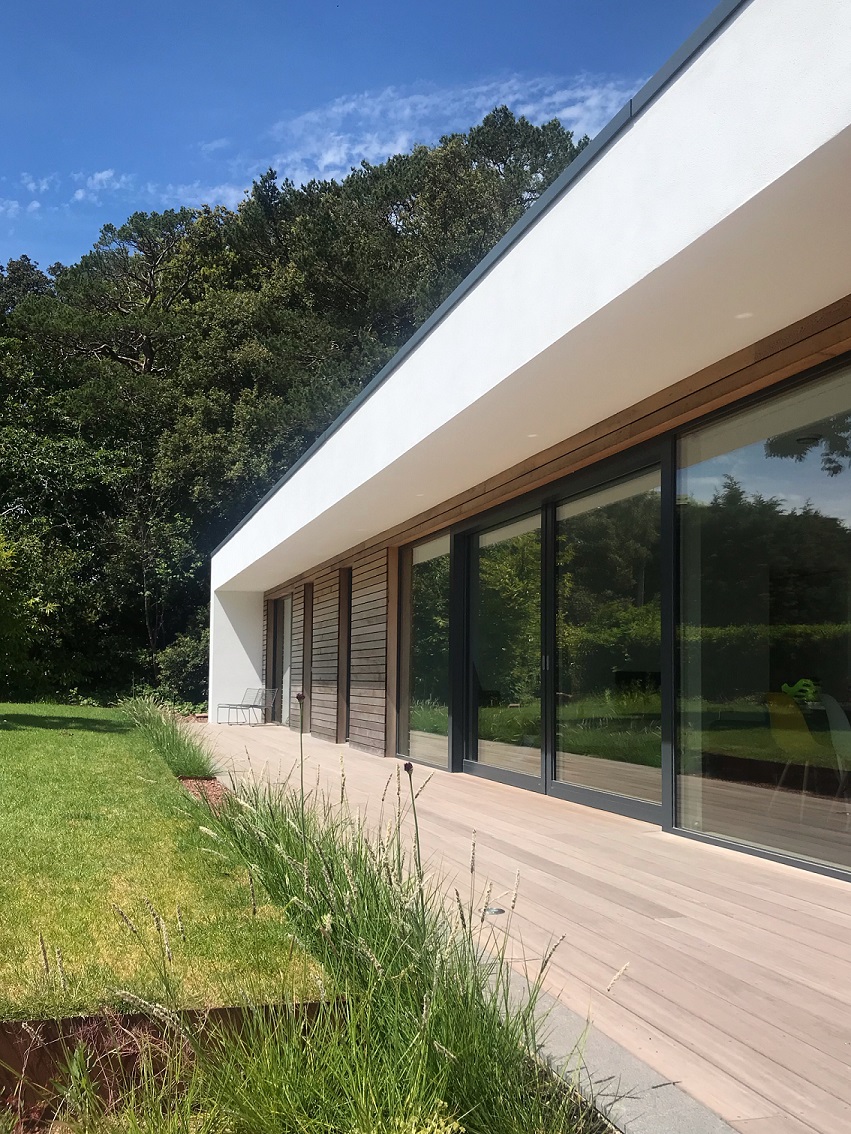
How important is thermal mass for Passivhaus houses?
June 4, 2019|
The question of the importance of thermal mass increases as the potential for future overheating of energy-efficient houses becomes a growing concern. Overheating is definitely one of those potential ‘unforeseen’ consequences that gets a risk averse market rather twitchy. As a designer or specifier what is your view?
Some feel that mass is an essential ‘tool’ for managing summer heating, and increasingly so as the climate warms towards 2030 and onward. The houses we build now should have a minimum life of sixty years, taking us up to 2080. Will it be a 3 degree warmer world by then? One professor of climate science advises his students to prepare for a 4 degree warmer world in their lifetime…and in the light of this challenging prediction I offer a few thoughts on the role of thermal mass.
One suggestion from Warm, the Passivhaus certifiers, is to stress-test any new project for overheating by checking project performance using central London climate data using the PHPP software. Given the heat island effect, London will be warmer than most other UK locations (maybe typically by 2 degrees), so perhaps a good initial punt at a 2050 scenario. On a current PH15 project, this raised the overheating percentage (annual hours above 25 degrees) from 1.7% to 5%. That’s a big jump and looking at other projects, we can expect similar significant uplifts. If you had designed your Passivhaus project to perform at 5% – 10% overheating levels based on current climate profiles (and this is within Passivhaus permitted levels), then you really could be looking at very significant overheating periods in the near future – in fact these projects are likely to need retrofitting for cooling at some point in their lifetime.
So, how much help might you get in minimizing overheating from a heavy-weight construction choice (e.g. masonry)? The heat in the interior space could be stored (like a battery) into the material during the day, especially if the air is exposed to its surface, and then, once the interior air starts to cool at night, the heat can be released back out. This achieves a dampening effect on the normal diurnal temperature swings – helpfully reducing peak interior temperatures.
However, the impacts of thermal mass can be more complex than you might initially think (as most things are), especially when you have a building that has already been dampened significantly in its diurnal temperature swings through application of the Passivhaus fabric first approach. In a Passivhaus, the internal air will not cool at night through uncontrolled ventilation (as there is none!), so this process will rely on active night cooling behaviour being in place. A good example would be a window in tilt position, purging to a roof light. Should this purging behaviour not occur (or imagine a two week vacation), then the thermal mass will continue to store and store and store. How long might that heat take to release on your return? In this case, too much thermal mass could even exacerbate your overheating problems.
What might be important to decide is how much mass you actually need to achieve the desired effect. Testing advises a depth of circa 50mm will be where most of the storage transfer takes place, so a lesser depth of the right material can be just as effective as a 150mm concrete slab. In fact these more modest depths might be better suited solutions by not over-sizing your ‘battery’ storage capacity. An ideal material that comes to my mind would be clay plasters. (These are also good for attenuating moisture levels, optimising relative humidity levels – great for comfort and health). Some thermal mass is almost always proven to be helpful, but my sense from the studies done to date, is that a ‘less is more’ attitude could be the better approach, especially in the context of ‘fabric first’ dwellings. In order to provide some thermal mass there is certainly no need to revert to traditional brick and block construction. Brick and block, after all, involves using large amounts of materials with relatively high embodied energy levels.
A related impact on interior temperature is the thermal behaviour of the exterior materials, and the speed in which they transfer heat to the interior. The U-value calculation of thermal performance, does not consider all the behaviour differences of materials in this particular regard. I refer specifically to decrement delay, or the ability of some materials to delay the transfer of heat across a structure – a behaviour characteristic sometimes described as thermal inertia. A material with good decrement delay is wood fibre and the use of wood fibre as the final exterior layer (especially on a roof receiving the brunt of the midday sun) will give you this advantage – slowing down the passage of heat to the interior. With PH15 we add 60 mm depth. The impact of decrement delay is one of the reasons that we do not recommend using oil based insulation materials with timber frame e.g. SIPS panels. A low thermal mass construction like this, may achieve better U-values for less depth, but will not contribute any thermal mass or decrement delay advantages.
In conclusion, my sense is that the role of thermal mass is less significant in a Passivhaus where diurnal swings have already been significantly addressed. The most important design approaches are to avoid the summer heat reaching the interior at all (through appropriate glazing, decrement delay and fixed shading measures) and rigorous application of the fabric first principles. Higher thermal mass will typically lower the overheating percentage, although it is a more modest impact than many perceive, but it could also exacerbate heat retention. Given all these factors, I feel that a medium thermal mass construction solution such as PH15 (a timber frame alongside natural insulation materials like wood fibre and cellulose), is an appropriate specification. I would further consider including some additional thermal mass on the interior, using thinner depth finishes up to 50mm. Clay plaster applied in some areas (its not cheap) would be my current choice. We have also agreed, in-house, that we will set a protocol for stress testing all PH15 projects in order to advise more effectively around future overheating risks. I think this is now essential in the light of higher climate temperatures within the lifetime of our buildings.
Jae Cotterell

Passivhaus and small houses – is small beautiful?
May 16, 2019|
My last article was about houses with poor Form Factors & the associated impacts on meeting Passivhaus. Our project at Dart House had a Form Factor of 4.0 (the ratio of external thermal envelope to usable floor area) in contrast to our lowest project Form Factor to date of 1.8 (a row of terraces). The conclusion was that all things are possible, but there will be a price tag attached – in this case an extra £300/sqm of GIA (gross internal floor area) for the supply of our PH15 construction system.
Since then we have been working on another PH15 project, Studio Cottage, that trumps even Dart House, at a whooping Form Factor of 4.6! How did it get so poor, you may well ask, & how can it be worse than that house you showed us last time? The answer is that it is small (<100 sqm GIA), whereas Dart House is large (298 sqm GIA). With Passivhaus you can simply get away with more, by being large.
If you want to dig deeper into the maths (you might), then have a look at the excellent article on the subject, written by Nick Grant and Alan Clarke, available on the UK Passivhaus Trust website under the ‘Guidance’ tab. The title is not enticing, ‘Internal Heat Gain Assumptions in PHPP’, but not everything good comes with great packaging! I will try to summarise briefly here.
In any house you are balancing out energy losses with energy gains, that is if you want to maintain your interior temperature. In energy-efficient buildings, like Passivhaus, solar gains (heat from the sun arriving through your glazing) and incidental gains (you, your children, lights & appliances) become much more significant and help reduce the amount of heating energy you need to add-in (hopefully using a minimal heating solution like towel radiators etc.). The article deals with the question of how PHPP quantifies these incidental gains. The PHPP method is to link incidental gains to occupancy, and then to base occupancy on a presumption of 1 person for every 35 sqm of floor area. Applying this to Dart House we would assume nine occupants, but in fact the house only has two! This means that PHPP bestows a gift to Dart House, and the required heating input will be offset by the assumed internal gains (nine people not two!), a much larger amount than justified. On the other hand, poor old Studio Cottage gets no such ‘leg up’.
On top of this blow, maths hands out a further hurdle for the small house – it will struggle with a higher surface area for a given floor area (honestly, its true, work it out if you don’t believe me). With Studio Cottage the owners also wanted a double height living space, a further loss to that important usable floor area, & up the Form Factor climbs again. Now add in a final blow, a difficult plot with limited ability to maximise solar gain from orientation, in this case a very small urban plot with lots of shading. Oh dear, that modest budget and modest ambition is not getting you any help from Passivhaus is it! Small is not beautiful, in our Passivhaus world.
In a situation like this, we end up looking at all sorts of ways we might shave off those final few kWh of heating energy in order to pass the magic 15 kWh/m2 per year, that Passivhaus demands. But the reality is, with hurdles like this, the extra work starts to get a bit silly, incurring significant costs for only minor gains. That is when you need to ask yourself the hard question of what makes practical & financial sense. You may have set your heart on Passivhaus Classic, but how critical is it?
In this scenario, we might advise that you accept the miss & apply for the Passivhaus Low Energy Building Standard. It is still an excellent achievement and just the ticket for those tricky small houses on challenging sites. The standard will still take you through the certification process and ensure that quality approach. We calculated the miss for Studio Cottage as within a range of 2 kWh/m2 a year. (The maths is then 2 kWh x 92 m2 = 184 kWh each year extra @ 4 pence/unit (assume gas) x 184 units = £7.36). It really is not worth fretting over in my view, and certainly not worth the disproportionate interventions in the build that could well cost £1000’s. It is a shame that the Passivhaus Institute has not (yet) been open to adjusting PHPP to tip the balance more fairly towards the smaller scale house, it is after all what we should be encouraging, building for sufficiency. Maybe the referenced paper should be resurrected and pushed at the PHI one more time – or at least we should be aware that sometimes the Passivhaus Low Energy Building Standard might just be the right answer.
Jae Cotterell
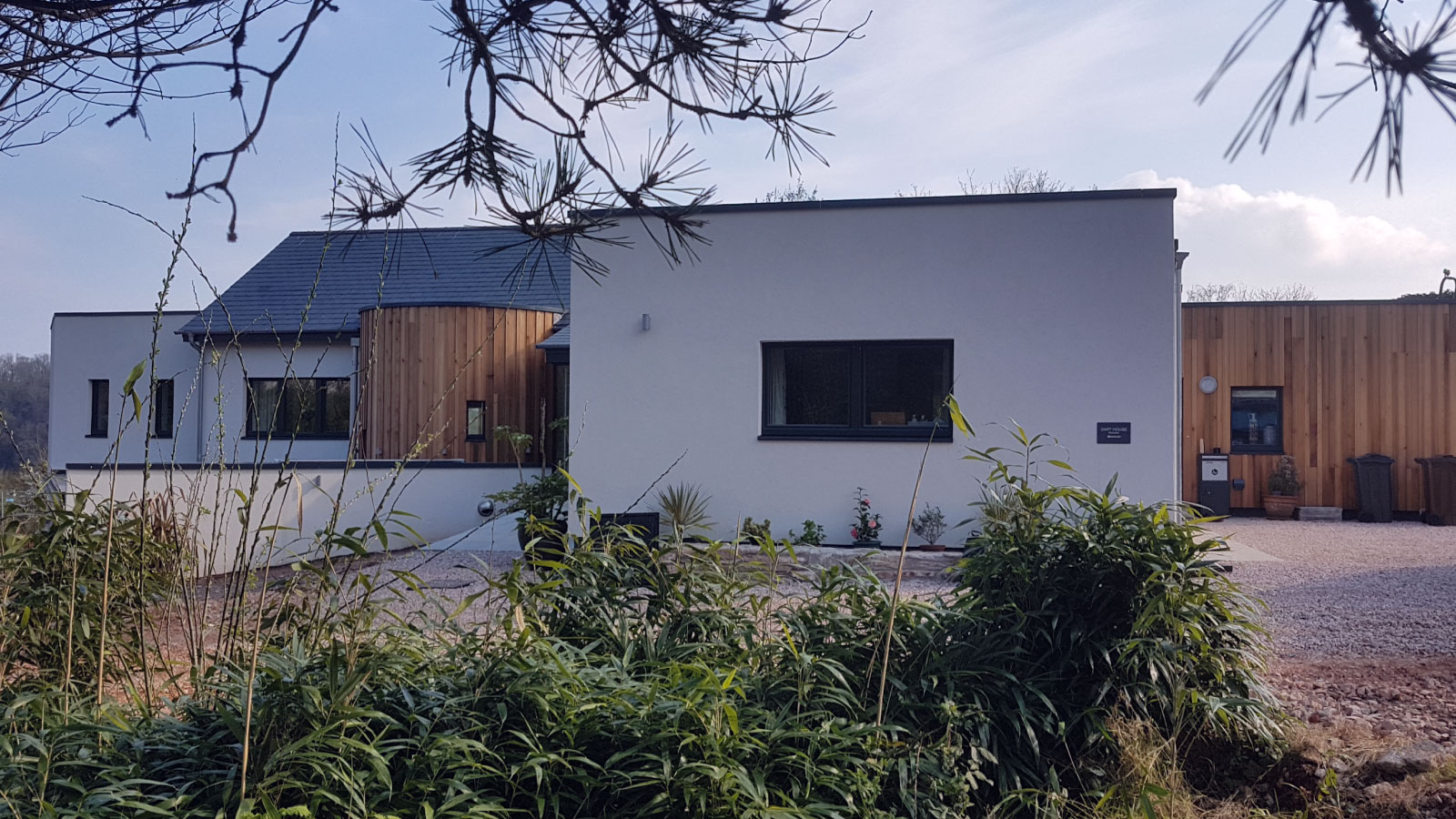
Passivhaus & house shape – how much does it matter?
April 16, 2019|
Dart House is our most recent completed PH15 Passivhaus Project and one I frequently reference when talking about Passivhaus. Why?
Well, the house has our highest ever Form Factor (FF), that is the ratio of thermal envelope area (walls roofs, floor) to usable floor area. Simply put, the shape is not very efficient at all, and there are lots of external wall and roof areas, that is when you compare them to the internal floor area. For Dart House this ratio is around 4.0 (our most efficient PH15 project has a ratio of 1.8). The house shape includes a lower ground floor, a double height living/family/kitchen space, three separate single storey wings, and even a spiral staircase that protrudes outwards as an external wall.
This house nicely illustrates that a Passivhaus home need not be a simple cube or rectangle, & if you want a more complex shape then it can be done. I would have run a mile away from this project when I began my step-change to Passivhaus. Now, with much increased confidence in tested & robust airtightness details & good airtight products, we can deliver a design like this, & not suffer sleepless nights. It also helped that the builder, Waterhead Projects, had previous PH15 experience and were also confident from the start. Yes, there is some added complexity involved, but we still ended up with our usual two airtight test days (one when the airtight layer is all exposed, and a final test at completion). The result was a very honorable 0.35 ach@50Pa. And it feels good to see designs emerging that break the mould and usual Passivhaus expectations.
The downside of a complex form is cost related – this PH15 System cost around £300/m2 more than the PH15 project with FF of 1.8. That is a significant cost increase given there are no differences in the specification itself – we use the same products on all our PH15 projects. If building a house of say 160 m2 (gross internal floor area), then that is an extra £48,000.00 to pay for that shape.
Of course the maths will work for any house, not just a Passivhaus. But if your budget is tight you might want to consider that the shape of your house could cost you more than the overall uplift in cost to go from Building Regulations level specification up to a Passivhaus standard specification. Our PH15 System typically costs an extra 6-10% to uplift from building regulations to Passivhaus. This uplift is much less significant than the extra over for the complex form.
This article has not been written to shame complex forms, we should build Passivhauses in all shapes & sizes, & this house is right for these clients, who are now really enjoying living in it. However, we do need much more of an understanding from architects & designers on the cost implications of Form Factor especially.
Knowledge is power, and if I was self-building my home I would want to live in a Passivhaus with all the attendant benefits of comfort, low bills and healthy indoor air quality. I would definitely cut my cloth to fit my budget, and would compromise on both floor area, house shape & internal finishes, to be sure I got to the Passivhaus destination. If I was lucky to have a larger budget, who knows, I might just knock myself out with a Form Factor over 4.0!
Jae Cotterell

Passivhaus Plus Certification
April, 2018 |
After a great deal of hard work and attention to detail (Wayne) we are really pleased that our Buckinghamshire Passivhaus (see projects page) has been certified as Passivhaus Plus. A new evaluation procedure, focusing on “Primary Energy Renewable” (PER), serves as a basis for this and the end result is a net zero energy building where energy generation on site equals or exceeds the energy used. Aiming for the Plus standard is now the starting point for all our PH15 designs.

Ashden Awards 2018
April, 2018 |
We are delighted to have been selected as one of two finalists in the Ashden Award ‘UK Sustainable Buildings’ Category for our development of the PH15 System. The Ashden Trust is an internationally focused organisation which promotes developments towards a sustainable future via the annual Ashden Awards.
“We believe that sustainable energy can have a transformative impact on individual lives and worldwide. As well as being essential to tackling climate change, it also improves health and well-being, increases education opportunities and boosts local economies.” Sarah Butler-Sloss – Founder
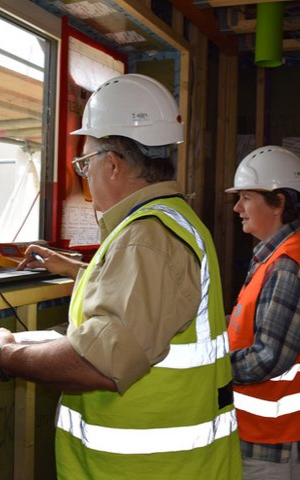
How to acheive an amazing airtightness result
July, 2017 |
Podcaster Ben Adam-Smith of House Planning Help visits the Buckinghamshire Passivhaus on the day of the first airtightness test. Expectations were high but will the final result be as good as everyone is hoping for . . . .
How to achieve an outstanding airtightness result
Structural Timber Awards
August 4, 2016 |
The PH15 System has been named as one of the Finalists in this years Structural Timber Awards in the Product Innovation category.


The pros and cons of building a Passivhaus with a kit or system
March, 2016 |
Janet Cotterell talks to podcaster Ben Adam-Smith of House Planning Help about the different ways of building a Passivhaus using kit and system methods, explaining that the key benefits of building this way are that precision construction takes place off site and in good conditions. Once on site it goes up quickly and saves on overheads . . . . (there is a short pause when you press play)
The pros and cons of building a Passivhaus with a kit or system – with Janet Cotterell
Work starts!
October, 2015 |
Work starts on the first social housing scheme using the PH15 System for Lambeth Council. This end of terrace group of three, 3 storey houses fill a space that has stood empty since 1941 when part of the street was destroyed by a WW2 bomb. This is part of a £1.9m scheme at Akerman Road, which will be the first new build council housing delivered directly by Lambeth council for ten years. The remainder of the scheme to provide nine new homes at social rent comes through the restoration of two adjoining Victorian terraced houses which will be brought up to the Passivhaus Enerphit standard. The Passivhaus Store will be providing Passivhaus certified ventilation systems and Katzbeck windows for both parts of the project.
Cllr Matthew Bennett, Cabinet member for Housing said: “This is an imaginative scheme that marries old and new, protects Lambeth’s heritage and secures badly needed homes for local people. “Projects like Akerman Road and St Oswald’s Place demonstrate how we are using space and imagination to build more homes at social rents across Lambeth.”
…………………………..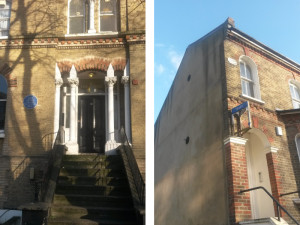
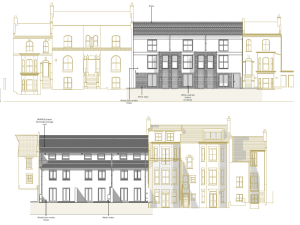
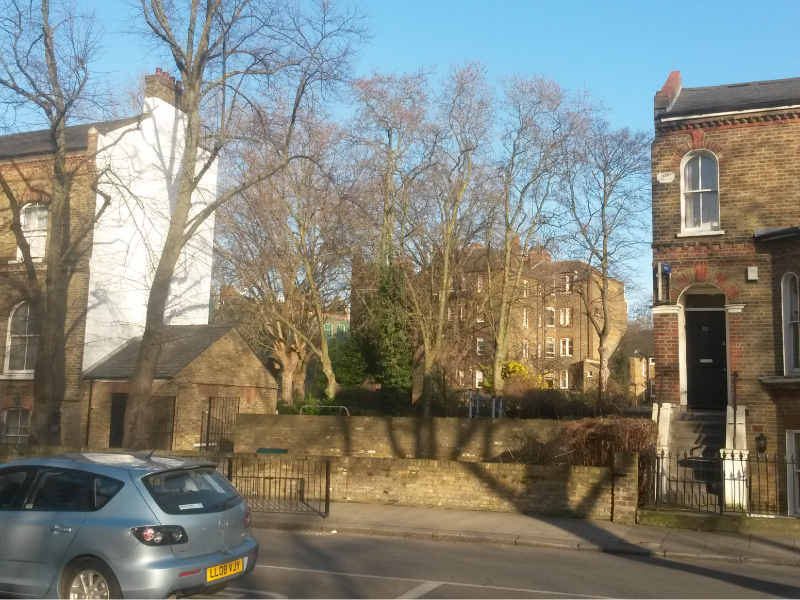
CTT Sustainable Architecture/Passivhaus Homes
join 15-40
August, 2014 |
CTT Sustainable Architecture and Passivhaus Homes become founder members of 15-40 Architecture Collective.
This is a new and unique collective of six architectural practices specialising in low energy architecture, all based in the London area. They all share a commitment to radically reduce the energy consumption of buildings through a ‘fabric first’ approach.
The 15-40 name is informed by the metric that defines the maximum space heating demand (15 to 40 kWh/m².yr) used in Passivhaus and AECB building performance standards.
The members of 15-40 include 7 Certified Passivhaus Designers, and have extensive experience in delivering sustainable new build and retrofit projects using Passivhaus construction methodologies.
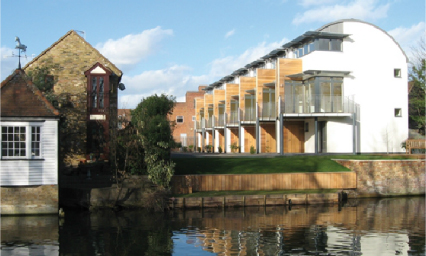

Passivhaus Homes wins Passivhaus Trust Awards 2013
July 4, 2013 |
We are delighted to have been named winners of the 2013 Passivhaus Awards for the Totnes Passivhaus Refurb Project.
Janet Cotterell of CTT Sustainable Architecture and Passivhaus Homes Ltd. said: ‘We are especially pleased to be acknowledged by the Passivhaus Awards which include measured performance along with the other usual competition criteria. We desperately need good built models across the UK demonstrating the Passivhaus methodology and this is exactly what this competition champions. It was a strong category (Crossway and Plummerswood also shortlisted) and so we felt particularly privileged to win with our 70s modernist style retrofit. The B&B at Totnes Passivhaus is always open to the Passivhaus curious! Our current new-build projects are aiming to demonstrate that Passivhaus is an economically viable option for ‘affordable’ housing in the UK, which is also critical for future take-up.’ Winners of the other categories were Lancaster Cohousing Project, (Eco Arc Architects & Alan Clarke) in the Social/Group Housing Category and Canolfan Hyddgen, (JPW Construction) in the Non-housing category.
