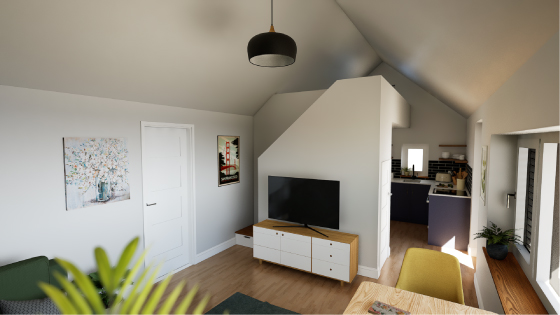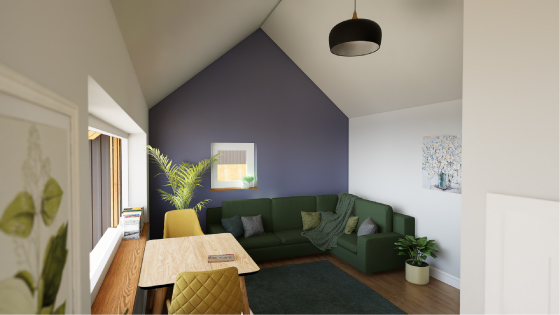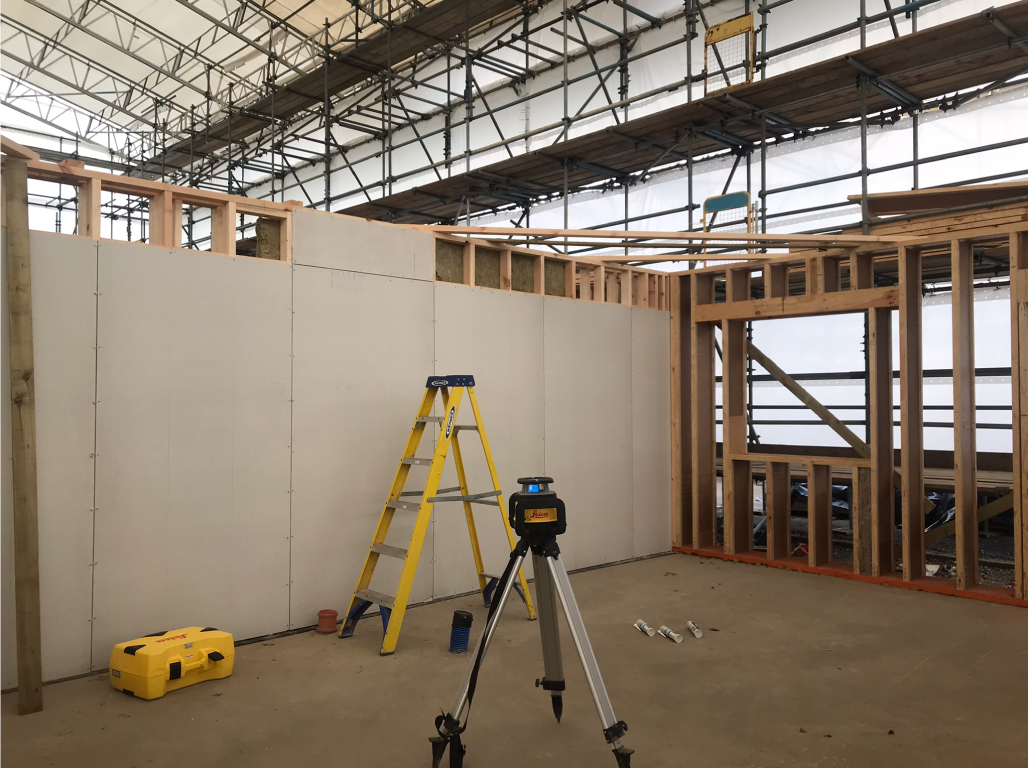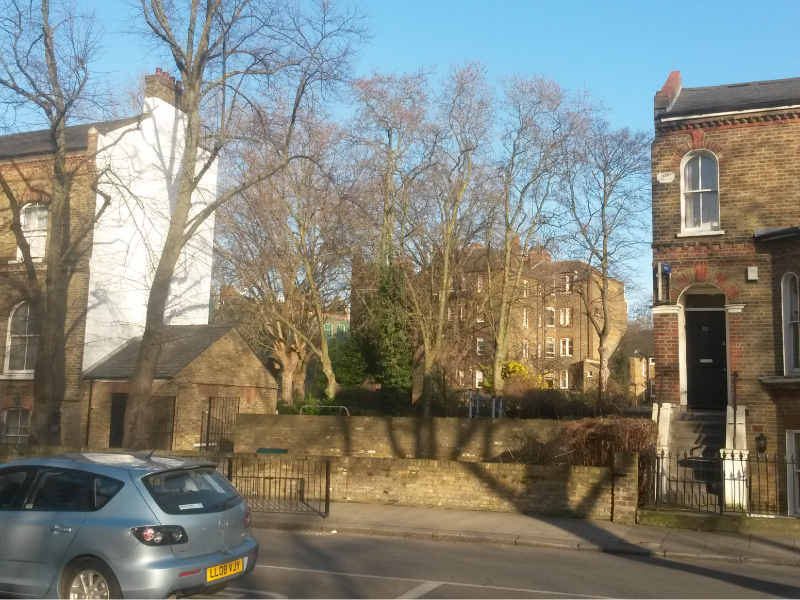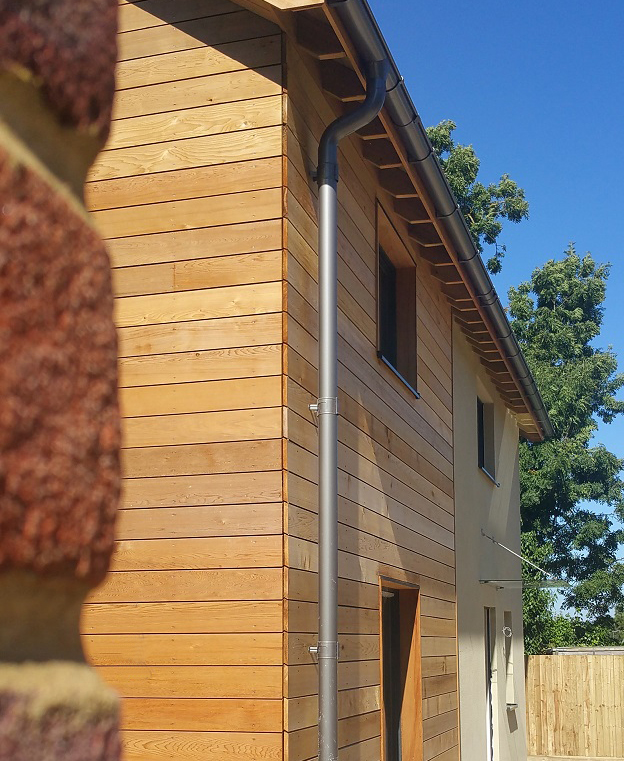
Affordable Housing
Assisting group build projects that are ‘affordable’ is part of our core business aim. PH15 focuses on building fabric that halves space heating demand compared to other NetZero approaches. PH15 reduces the need for on-site renewable technologies and associated costs, ongoing maintenance, and replacement. Simple heating solutions using direct electricity are feasible. With rising energy prices many are trapped in fuel poverty and living in housing with poor indoor air quality. PH15 provides an affordable housing solution that addresses these problems as well as meeting our climate change commitments.
Hook Hollow CLT
Passivhaus Classic
The first Community Land Trust Affordable Housing Scheme in Wiltshire.
A partnership between Wilshire CLT, Seend CLT, Whitehorse Housing Association, Wiltshire Council and Homes England to provide 10 locally needed homes.
Passivhaus and Carbon/Energy statistics:
Gross internal floor area (GIA) typical 83sqm
Form Factor 2.4 (terrace of four units)
Annual Heating Demand 15kWh/m2, Heating load 9W/m2
Predicted overheating < 1%,
Initial airtightness: 0.15ach@50Pa (an exceptional result for a small building)
Annual PER Demand 69kWh/sqm
PV generation of Renewable Energy 4.5kWp array per unit.
Design: PKA Architects
Quantity Surveyors: Nixey Powell Partnership
Contractors: Winsley White Ltd
Completion due: Autumn 2023
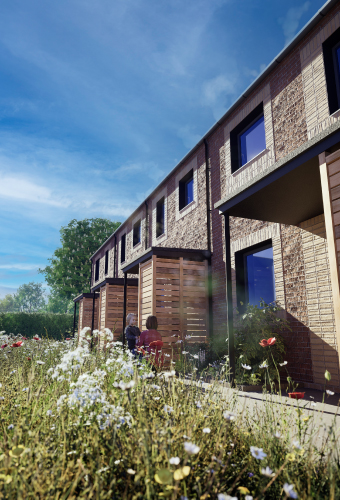
Akerman Rd, London SW9
Social housing for Lambeth Council. An urban infill within a Conservation Area.
Mix of lime render, brick entrance porches, brick slips and reconstituted slate roofs.
Cost of PH15 < £450/m². A cost-effective design due to an excellent Form Factor (1.8) of a three-storey terrace layout. A post occupancy study by UCL highlighted health benefit outcomes.
“You could hear the raspiness in her cough… she doesn’t suffer from that anymore — since we’ve been here, she doesn’t cough in the night.” Passivhaus Plus Magazine
Passivhaus and Carbon/Energy Statistics:
TFA 371sqm. Form Factor 1.8, with U-values of roof 0.108 W/m2K, walls 0.105 W/m2K floor 0.106 W/m2K. Heating load 7.9W/m2. Predicted Heating demand 9.1 kWh/m²a. Airtightness test results: 0.34, 0.39 and 0.4 ach @ 50Pa. Overheating frequency 1.9%.
Construction by Sandwood Construction Ltd.
Completed December 2016.
Certified Passivhaus.
PH15 Generic House Types
Passivhaus Classic, Plus or Premium
Generic house designs available, using the PH15 System.
Illustrated is a detached 3-bed house (net floor area 122sqm)
Wide range of external finishes are feasible.
Passivhaus and Carbon/Energy Statistics:
TFA 110sqm. Form Factor 3.2.
Average U-values of walls/roof 0.08W/m2K, floor 0.07W/m2K.
Space heating demand < 15kWh/m2
Air test result typical 0.3 ach @ 50Pa.
Designs by Passivhaus Homes Ltd.



PH15 Houses for 2030

PH15 Tiny House
Generic tiny house designs available.
Wide range of potential external finishes.
Highest quality fabric shell with ultra-low energy demand.
With a roof PV array the tiny house will be a net energy generator.
Affordable housing solution, minimal cost due to modest scale.
Passivhaus and Carbon/Energy Statistics:
Total energy demand 1300-1500kWh per year
Up to 18 PV panels, generating 5kWp array (5000kWh’s per year).
Heated typically by a single 500Watt radiator 500mm x 1200mm size.
